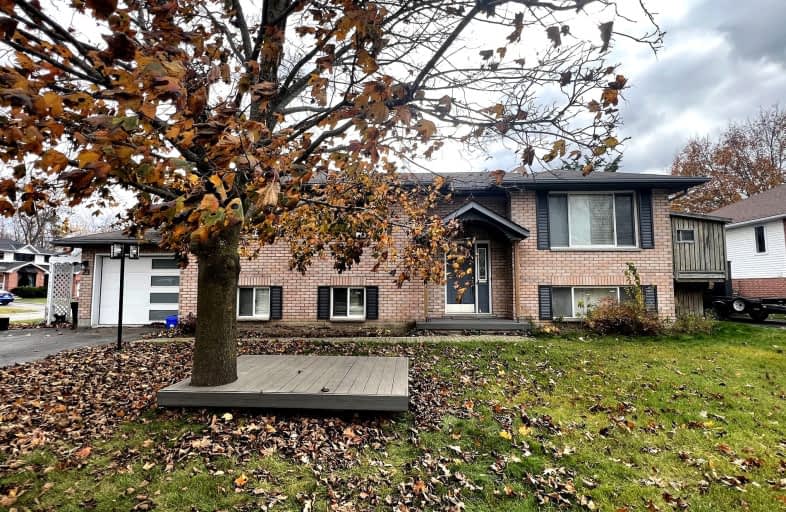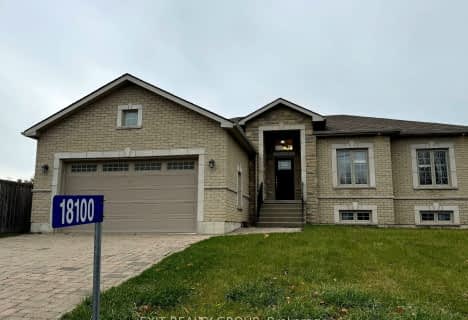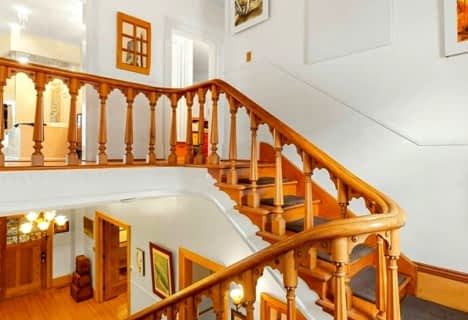Car-Dependent
- Most errands require a car.
43
/100
Somewhat Bikeable
- Most errands require a car.
27
/100

Trent River Public School
Elementary: Public
2.49 km
North Trenton Public School
Elementary: Public
2.26 km
St Paul Catholic Elementary School
Elementary: Catholic
0.67 km
St Peter Catholic School
Elementary: Catholic
1.44 km
Prince Charles Public School
Elementary: Public
0.86 km
Murray Centennial Public School
Elementary: Public
2.15 km
Sir James Whitney School for the Deaf
Secondary: Provincial
16.31 km
École secondaire publique Marc-Garneau
Secondary: Public
3.90 km
St Paul Catholic Secondary School
Secondary: Catholic
0.70 km
Trenton High School
Secondary: Public
0.75 km
Bayside Secondary School
Secondary: Public
9.88 km
East Northumberland Secondary School
Secondary: Public
12.32 km
-
Kinsmen Dog Park
Dufferin St, Quinte West ON 0.65km -
Bayshore Park
Quinte West ON 1.62km -
Fraser Park
Trenton ON 1.68km
-
HSBC ATM
17538A Hwy 2, Trenton ON K8V 0A7 0.72km -
Kawartha Credit Union
107 Dundas St W, Trenton ON K8V 3P4 1.5km -
BMO Bank of Montreal
153 Quinte St, Trenton ON K8V 3S8 1.53km







