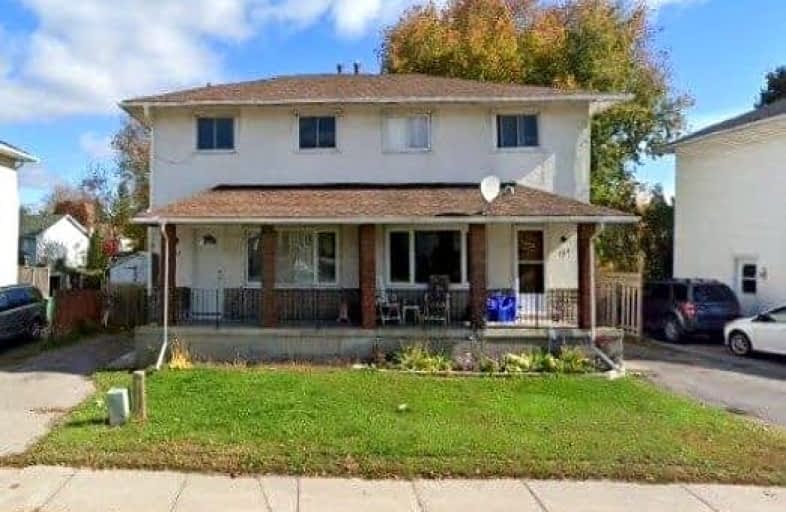
Trent River Public School
Elementary: Public
0.61 km
École élémentaire publique Marc-Garneau
Elementary: Public
1.47 km
V P Carswell Public School
Elementary: Public
0.79 km
St Peter Catholic School
Elementary: Catholic
1.70 km
École élémentaire publique Cité Jeunesse
Elementary: Public
1.57 km
St Mary Catholic School
Elementary: Catholic
0.93 km
Sir James Whitney School for the Deaf
Secondary: Provincial
14.09 km
École secondaire publique Marc-Garneau
Secondary: Public
1.58 km
St Paul Catholic Secondary School
Secondary: Catholic
3.00 km
Trenton High School
Secondary: Public
2.43 km
Bayside Secondary School
Secondary: Public
7.81 km
East Northumberland Secondary School
Secondary: Public
14.78 km




