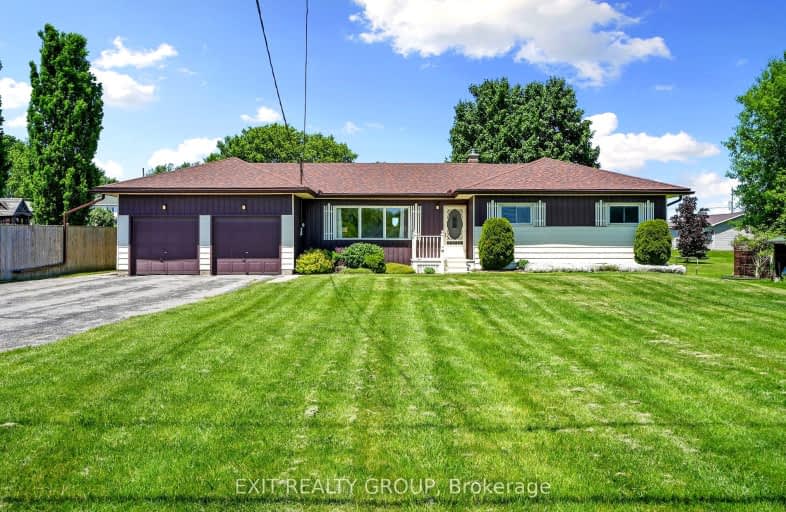Car-Dependent
- Most errands require a car.
26
/100
Somewhat Bikeable
- Most errands require a car.
40
/100

Trent River Public School
Elementary: Public
2.17 km
École élémentaire publique Marc-Garneau
Elementary: Public
2.15 km
École élémentaire catholique L'Envol
Elementary: Catholic
2.64 km
V P Carswell Public School
Elementary: Public
0.78 km
École élémentaire publique Cité Jeunesse
Elementary: Public
2.18 km
St Mary Catholic School
Elementary: Catholic
2.28 km
Sir James Whitney/Sagonaska Secondary School
Secondary: Provincial
13.57 km
Sir James Whitney School for the Deaf
Secondary: Provincial
13.57 km
École secondaire publique Marc-Garneau
Secondary: Public
2.20 km
St Paul Catholic Secondary School
Secondary: Catholic
4.39 km
Trenton High School
Secondary: Public
3.87 km
Bayside Secondary School
Secondary: Public
7.57 km
-
Stella Park
Trenton ON 2.18km -
Bain Park
Trenton ON 2.5km -
Fraser Park Christmas Village
FRASER PARK Dr, Trenton ON 3.05km
-
BMO Bank of Montreal
241 Rcaf Rd, Trenton ON K0K 3W0 2.09km -
BMO Bank of Montreal
109 Dundas St E, Trenton ON K8V 1L1 2.71km -
Scotiabank
Trenton Town Ctr (266 Dundas St. E), Trenton ON 2.82km





