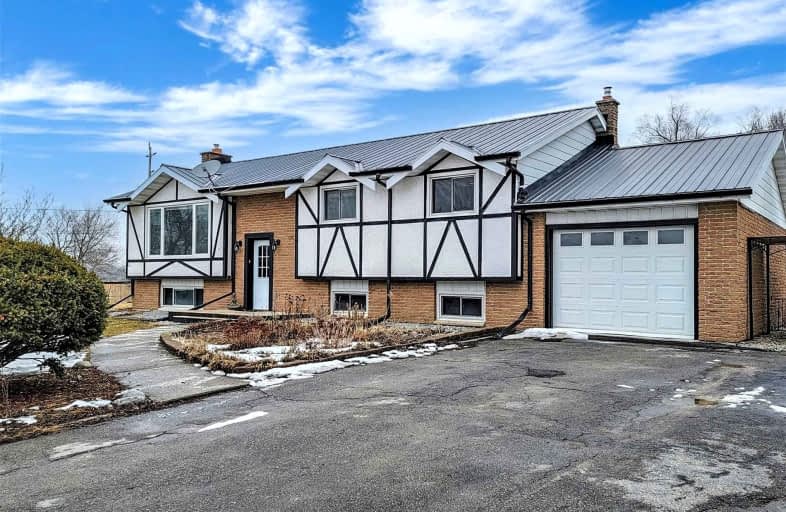Sold on Mar 19, 2022
Note: Property is not currently for sale or for rent.

-
Type: Detached
-
Style: Bungalow-Raised
-
Lot Size: 124.59 x 124 Feet
-
Age: No Data
-
Taxes: $2,974 per year
-
Days on Site: 2 Days
-
Added: Mar 17, 2022 (2 days on market)
-
Updated:
-
Last Checked: 1 month ago
-
MLS®#: X5539953
-
Listed By: Century 21 regal realty inc., brokerage
Gorgeous, 3+1 Bedroom, 2 Bath Raised Bungalow Sits On Just Under 1/2 Acre Of Privacy In A Quiet, Country Neighborhood, Located Only 10 Minutes Away From All Amenities. Enjoy Your Own Oasis On This Large, Picturesque Lot With No Neighbours Behind; Surrounded By Perennial Gardens, Walkways & 18X26 In-Ground Pool. Open Concept Living & Dining With Walkout To Beautifully Finished 3 Season Sunroom Overlooking The Pool & Garden. Updated Kitchen With Center Island.
Extras
Updates: Forced Air Gas Furnace 2016, Metal Roof With Ice & Water Shield 2015, Updated Windows In Sunroom. One Br Used As Dressing Room Easily Returned To Br. Lower Level Rec Room With Electric Fireplace. Furnace Room With Walk-Up To Garage
Property Details
Facts for 242 Jeffery Drive, Quinte West
Status
Days on Market: 2
Last Status: Sold
Sold Date: Mar 19, 2022
Closed Date: Jun 01, 2022
Expiry Date: Jun 17, 2022
Sold Price: $700,000
Unavailable Date: Mar 19, 2022
Input Date: Mar 17, 2022
Prior LSC: Listing with no contract changes
Property
Status: Sale
Property Type: Detached
Style: Bungalow-Raised
Area: Quinte West
Availability Date: 60 Or Tba
Inside
Bedrooms: 3
Bedrooms Plus: 1
Bathrooms: 2
Kitchens: 1
Rooms: 7
Den/Family Room: Yes
Air Conditioning: Central Air
Fireplace: Yes
Laundry Level: Lower
Washrooms: 2
Building
Basement: Finished
Basement 2: Full
Heat Type: Forced Air
Heat Source: Gas
Exterior: Brick
Water Supply: Well
Special Designation: Unknown
Parking
Driveway: Private
Garage Spaces: 1
Garage Type: Attached
Covered Parking Spaces: 4
Total Parking Spaces: 5
Fees
Tax Year: 2021
Tax Legal Description: Plan 21D-3 Lot 163
Taxes: $2,974
Land
Cross Street: Hamilton Rd & Jeffer
Municipality District: Quinte West
Fronting On: West
Parcel Number: 403680053
Pool: None
Sewer: Septic
Lot Depth: 124 Feet
Lot Frontage: 124.59 Feet
Lot Irregularities: 125.67 Ft X 136.99 Ft
Zoning: Residential
Additional Media
- Virtual Tour: https://www.winsold.com/tour/135395
Rooms
Room details for 242 Jeffery Drive, Quinte West
| Type | Dimensions | Description |
|---|---|---|
| Kitchen Main | 3.40 x 3.50 | Open Concept, Centre Island, Renovated |
| Dining Main | 3.20 x 3.50 | Laminate, O/Looks Backyard, W/O To Sunroom |
| Living Main | 4.30 x 4.70 | Laminate, O/Looks Frontyard, Large Window |
| Prim Bdrm Main | 3.40 x 4.60 | Laminate, W/O To Deck, Sliding Doors |
| 2nd Br Main | 3.20 x 3.30 | Laminate |
| 3rd Br Main | 3.00 x 3.20 | Laminate |
| Sunroom Ground | 3.70 x 7.00 | Laminate, Skylight |
| Rec Lower | 4.00 x 7.20 | Laminate |
| 4th Br Lower | 3.60 x 6.70 | Laminate |
| Laundry Lower | 3.10 x 3.40 | |
| Utility Lower | 3.40 x 4.70 | Access To Garage |
| XXXXXXXX | XXX XX, XXXX |
XXXX XXX XXXX |
$XXX,XXX |
| XXX XX, XXXX |
XXXXXX XXX XXXX |
$XXX,XXX |
| XXXXXXXX XXXX | XXX XX, XXXX | $700,000 XXX XXXX |
| XXXXXXXX XXXXXX | XXX XX, XXXX | $550,000 XXX XXXX |

École élémentaire publique Marc-Garneau
Elementary: PublicÉcole élémentaire catholique L'Envol
Elementary: CatholicV P Carswell Public School
Elementary: PublicÉcole élémentaire publique Cité Jeunesse
Elementary: PublicSt Mary Catholic School
Elementary: CatholicBayside Public School
Elementary: PublicSir James Whitney School for the Deaf
Secondary: ProvincialÉcole secondaire publique Marc-Garneau
Secondary: PublicSt Paul Catholic Secondary School
Secondary: CatholicTrenton High School
Secondary: PublicBayside Secondary School
Secondary: PublicCentennial Secondary School
Secondary: Public

