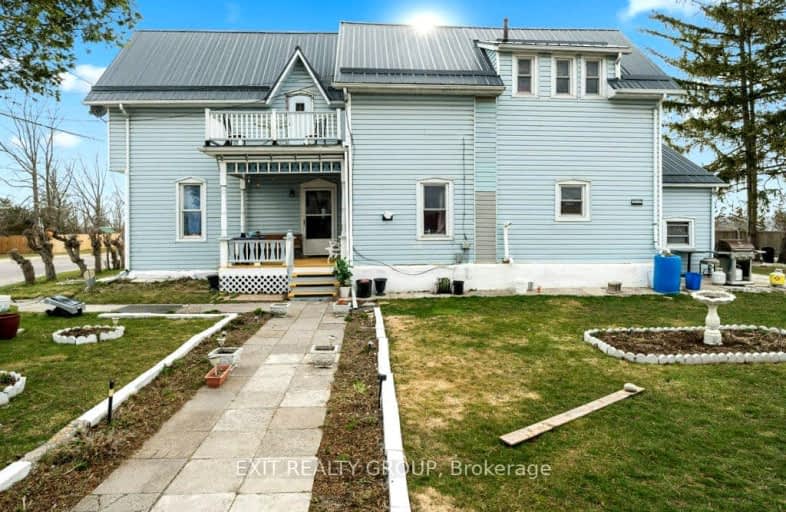Car-Dependent
- Almost all errands require a car.
11
/100
Somewhat Bikeable
- Most errands require a car.
41
/100

Trent River Public School
Elementary: Public
2.08 km
École élémentaire publique Marc-Garneau
Elementary: Public
2.27 km
North Trenton Public School
Elementary: Public
2.58 km
V P Carswell Public School
Elementary: Public
0.69 km
École élémentaire publique Cité Jeunesse
Elementary: Public
2.30 km
St Mary Catholic School
Elementary: Catholic
2.27 km
Sir James Whitney/Sagonaska Secondary School
Secondary: Provincial
13.85 km
Sir James Whitney School for the Deaf
Secondary: Provincial
13.85 km
École secondaire publique Marc-Garneau
Secondary: Public
2.32 km
St Paul Catholic Secondary School
Secondary: Catholic
4.19 km
Trenton High School
Secondary: Public
3.69 km
Bayside Secondary School
Secondary: Public
7.83 km
-
Stella Park
Trenton ON 2.18km -
Bain Park
Trenton ON 2.5km -
Fraser Park Christmas Village
FRASER PARK Dr, Trenton ON 2.96km
-
CIBC Cash Dispenser
56 Glen Miller Rd, Trenton ON K8V 5P8 0.41km -
HSBC ATM
251 Rcaf Rd, Trenton ON K8V 5R5 2.2km -
BMO Bank of Montreal
241 Rcaf Rd, Trenton ON K0K 3W0 2.25km



