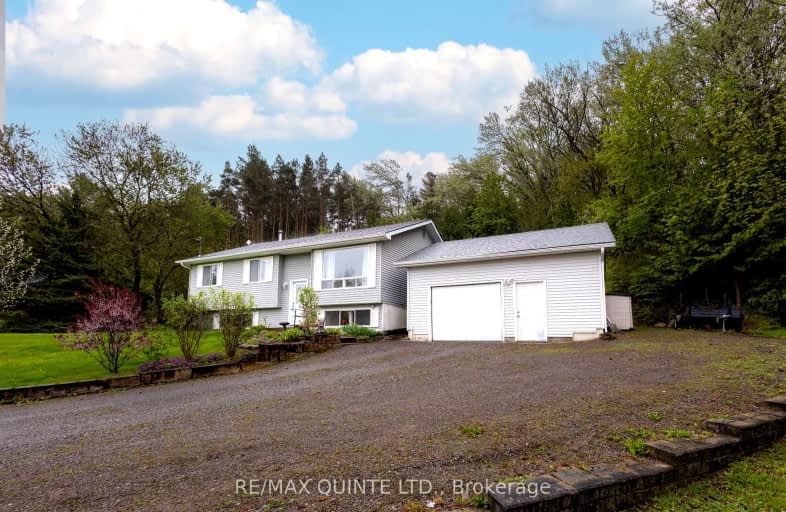Car-Dependent
- Almost all errands require a car.
3
/100
Somewhat Bikeable
- Almost all errands require a car.
13
/100

North Trenton Public School
Elementary: Public
8.35 km
Smithfield Public School
Elementary: Public
9.06 km
Sacred Heart Catholic School
Elementary: Catholic
7.74 km
Stockdale Public School
Elementary: Public
7.62 km
Spring Valley Public School
Elementary: Public
10.19 km
Murray Centennial Public School
Elementary: Public
7.95 km
École secondaire publique Marc-Garneau
Secondary: Public
11.26 km
St Paul Catholic Secondary School
Secondary: Catholic
9.27 km
Campbellford District High School
Secondary: Public
19.79 km
Trenton High School
Secondary: Public
9.47 km
Bayside Secondary School
Secondary: Public
16.95 km
East Northumberland Secondary School
Secondary: Public
11.88 km
-
Diamond Street Park
Quinte West ON K0K 2C0 9.08km -
Forest Ridge Park
Frankford ON K0K 2C0 9.99km -
Tourism Park
Quinte West ON 10.02km
-
CIBC Cash Dispenser
17277 Hwy 401 E, Brighton ON K0K 3M0 9.14km -
HSBC ATM
17538A Hwy 2, Trenton ON K8V 0A7 9.26km -
HSBC ATM
34 S Trent St, Frankford ON K0K 2C0 9.46km



