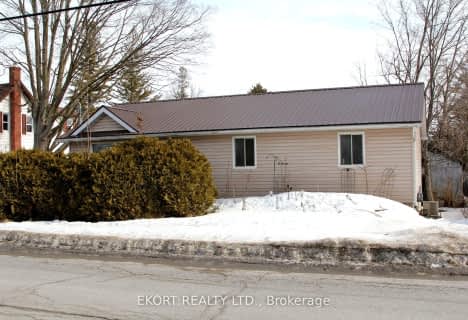
Sacred Heart Catholic School
Elementary: Catholic
4.81 km
V P Carswell Public School
Elementary: Public
9.77 km
Stockdale Public School
Elementary: Public
4.69 km
École élémentaire publique Cité Jeunesse
Elementary: Public
10.77 km
Frankford Public School
Elementary: Public
2.17 km
Stirling Public School
Elementary: Public
9.45 km
Sir James Whitney/Sagonaska Secondary School
Secondary: Provincial
14.91 km
École secondaire publique Marc-Garneau
Secondary: Public
10.79 km
St Paul Catholic Secondary School
Secondary: Catholic
13.04 km
Trenton High School
Secondary: Public
12.64 km
Bayside Secondary School
Secondary: Public
12.06 km
Centennial Secondary School
Secondary: Public
14.57 km

