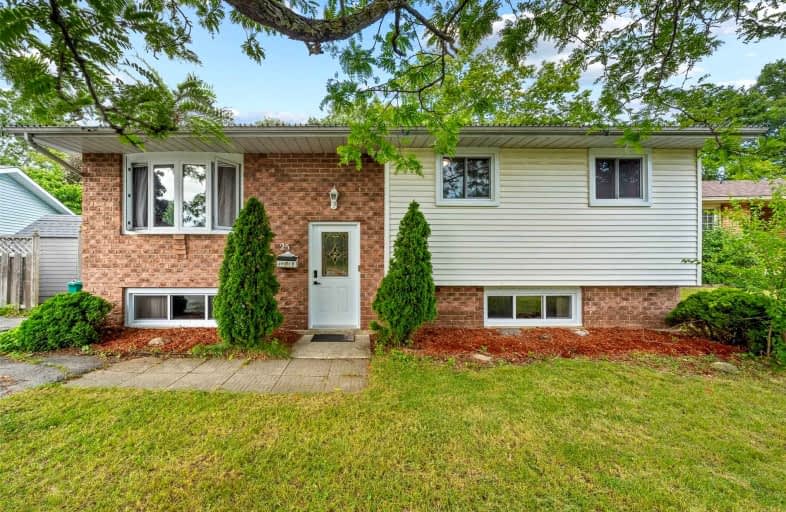
Trent River Public School
Elementary: PublicÉcole élémentaire publique Marc-Garneau
Elementary: PublicÉcole élémentaire catholique L'Envol
Elementary: CatholicV P Carswell Public School
Elementary: PublicÉcole élémentaire publique Cité Jeunesse
Elementary: PublicSt Mary Catholic School
Elementary: CatholicSir James Whitney/Sagonaska Secondary School
Secondary: ProvincialSir James Whitney School for the Deaf
Secondary: ProvincialÉcole secondaire publique Marc-Garneau
Secondary: PublicSt Paul Catholic Secondary School
Secondary: CatholicTrenton High School
Secondary: PublicBayside Secondary School
Secondary: Public- 2 bath
- 3 bed
- 1100 sqft
54 North Murray Street, Quinte West, Ontario • K8V 2E6 • Quinte West
- 2 bath
- 3 bed
- 1100 sqft
44 Van Alstine Drive, Quinte West, Ontario • K8V 6K8 • Quinte West
- 2 bath
- 3 bed
- 700 sqft
35 Van Alstine Drive, Quinte West, Ontario • K8V 6K7 • Trenton Ward














