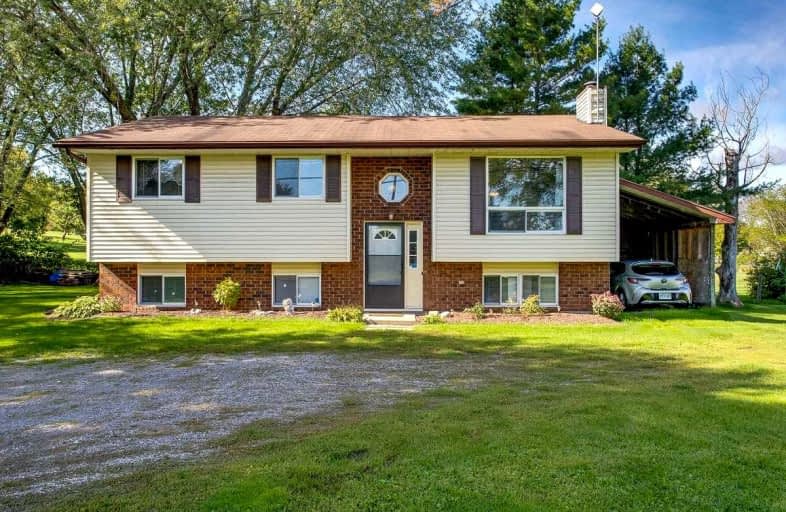Sold on Oct 29, 2021
Note: Property is not currently for sale or for rent.

-
Type: Detached
-
Style: Bungalow-Raised
-
Size: 1100 sqft
-
Lot Size: 278.39 x 249 Feet
-
Age: 31-50 years
-
Taxes: $2,904 per year
-
Days on Site: 10 Days
-
Added: Oct 19, 2021 (1 week on market)
-
Updated:
-
Last Checked: 2 hours ago
-
MLS®#: X5406799
-
Listed By: Re/max hallmark first group realty ltd., brokerage
Convenience + Possibilities Are Present In This Traditional Raised Ranch! Set On An Oversize 1/2Ac, Corner Lot Backing Onto Murray Hills Golf Course, This 3+1 Br, 2 Bath Presents An Home Ownership Opportunity Convenient To All That Quinte West & Northumberland Cty Has To Offer. On The Mf, Find A Bright Fr W/ Wood Burning Fp, A Spacious Kitchen Which O/L The Dining Area & Offers Access To The Rear Deck While 3 Br's- The Primary Featuring Dble Closets- & 4Pc
Extras
Bath Complete This Level.On The Lower Level, Find A Large Rr W/ Its Own Bar/Entertainment Area, A 4th Br & 4Pc. Bath. Laundry, A Workshop And Ample Storage Are Offered On This Level Along With A Walk Up To The Side Yard.
Property Details
Facts for 2628 Cty Road 40 Road, Quinte West
Status
Days on Market: 10
Last Status: Sold
Sold Date: Oct 29, 2021
Closed Date: Nov 26, 2021
Expiry Date: Jan 19, 2022
Sold Price: $540,000
Unavailable Date: Oct 29, 2021
Input Date: Oct 19, 2021
Property
Status: Sale
Property Type: Detached
Style: Bungalow-Raised
Size (sq ft): 1100
Age: 31-50
Area: Quinte West
Availability Date: Tba
Assessment Amount: $231,000
Assessment Year: 2021
Inside
Bedrooms: 3
Bedrooms Plus: 1
Bathrooms: 2
Kitchens: 1
Rooms: 11
Den/Family Room: Yes
Air Conditioning: Window Unit
Fireplace: No
Laundry Level: Lower
Washrooms: 2
Utilities
Electricity: Yes
Gas: Yes
Telephone: Yes
Building
Basement: Finished
Basement 2: Full
Heat Type: Forced Air
Heat Source: Gas
Exterior: Brick
Exterior: Vinyl Siding
Elevator: N
Water Supply Type: Drilled Well
Water Supply: Well
Special Designation: Unknown
Parking
Driveway: Private
Garage Spaces: 1
Garage Type: Carport
Covered Parking Spaces: 2
Total Parking Spaces: 3
Fees
Tax Year: 2021
Tax Legal Description: Pt Lt 3 Pl 38 Murray; Pt Lt 20 Con 4 Murray Pt 1
Taxes: $2,904
Highlights
Feature: Golf
Feature: Place Of Worship
Feature: School
Feature: School Bus Route
Land
Cross Street: Quinte West Rd 28
Municipality District: Quinte West
Fronting On: West
Parcel Number: 511790015
Pool: None
Sewer: Septic
Lot Depth: 249 Feet
Lot Frontage: 278.39 Feet
Acres: .50-1.99
Zoning: A1
Additional Media
- Virtual Tour: https://show.tours/2628countyrd40?b=0
Rooms
Room details for 2628 Cty Road 40 Road, Quinte West
| Type | Dimensions | Description |
|---|---|---|
| Living Main | 4.95 x 4.95 | |
| Dining Main | 3.78 x 3.53 | |
| Kitchen Main | 3.78 x 3.35 | |
| Bathroom Main | 3.78 x 1.52 | 4 Pc Bath |
| Prim Bdrm Main | 3.76 x 3.38 | |
| 2nd Br Main | 3.91 x 2.54 | |
| 3rd Br Main | 3.91 x 2.36 | |
| Rec Lower | 8.03 x 7.11 | |
| 4th Br Lower | 2.36 x 5.72 | |
| Bathroom Lower | 2.67 x 1.70 | 4 Pc Bath |
| Laundry Lower | 2.82 x 1.91 | |
| Other Lower | 2.69 x 4.60 |
| XXXXXXXX | XXX XX, XXXX |
XXXX XXX XXXX |
$XXX,XXX |
| XXX XX, XXXX |
XXXXXX XXX XXXX |
$XXX,XXX |
| XXXXXXXX XXXX | XXX XX, XXXX | $540,000 XXX XXXX |
| XXXXXXXX XXXXXX | XXX XX, XXXX | $575,000 XXX XXXX |

North Trenton Public School
Elementary: PublicSmithfield Public School
Elementary: PublicSacred Heart Catholic School
Elementary: CatholicStockdale Public School
Elementary: PublicSpring Valley Public School
Elementary: PublicMurray Centennial Public School
Elementary: PublicÉcole secondaire publique Marc-Garneau
Secondary: PublicSt Paul Catholic Secondary School
Secondary: CatholicCampbellford District High School
Secondary: PublicTrenton High School
Secondary: PublicBayside Secondary School
Secondary: PublicEast Northumberland Secondary School
Secondary: Public

