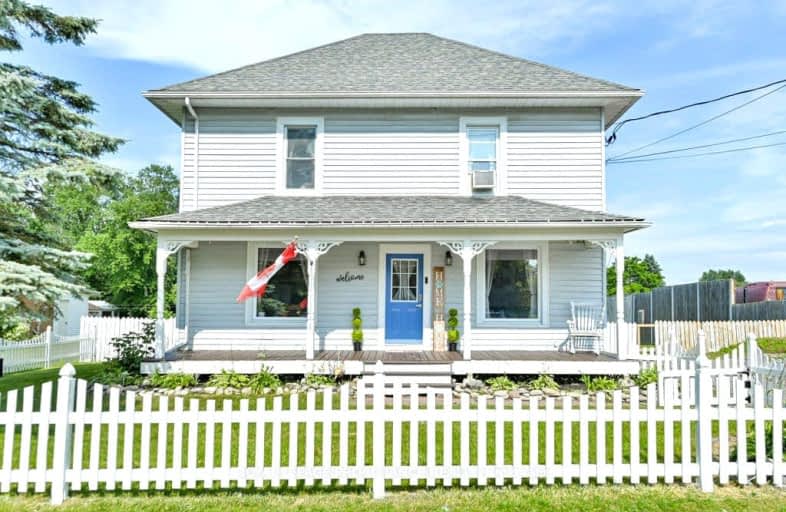Car-Dependent
- Almost all errands require a car.
14
/100
Somewhat Bikeable
- Most errands require a car.
35
/100

North Trenton Public School
Elementary: Public
9.19 km
Smithfield Public School
Elementary: Public
9.54 km
Sacred Heart Catholic School
Elementary: Catholic
8.31 km
Stockdale Public School
Elementary: Public
7.77 km
Spring Valley Public School
Elementary: Public
10.28 km
Murray Centennial Public School
Elementary: Public
8.76 km
École secondaire publique Marc-Garneau
Secondary: Public
12.08 km
St Paul Catholic Secondary School
Secondary: Catholic
10.10 km
Campbellford District High School
Secondary: Public
19.12 km
Trenton High School
Secondary: Public
10.30 km
Bayside Secondary School
Secondary: Public
17.73 km
East Northumberland Secondary School
Secondary: Public
12.08 km
-
Diamond Street Park
Quinte West ON K0K 2C0 9.46km -
Forest Ridge Park
Frankford ON K0K 2C0 10.35km -
Tourism Park
Quinte West ON 10.35km
-
CIBC Cash Dispenser
17277 Hwy 401 E, Brighton ON K0K 3M0 9.13km -
HSBC ATM
34 S Trent St, Frankford ON K0K 2C0 9.8km -
BMO Bank of Montreal
2 Mill St (at Trent St N), Frankford ON K0K 2C0 9.84km


