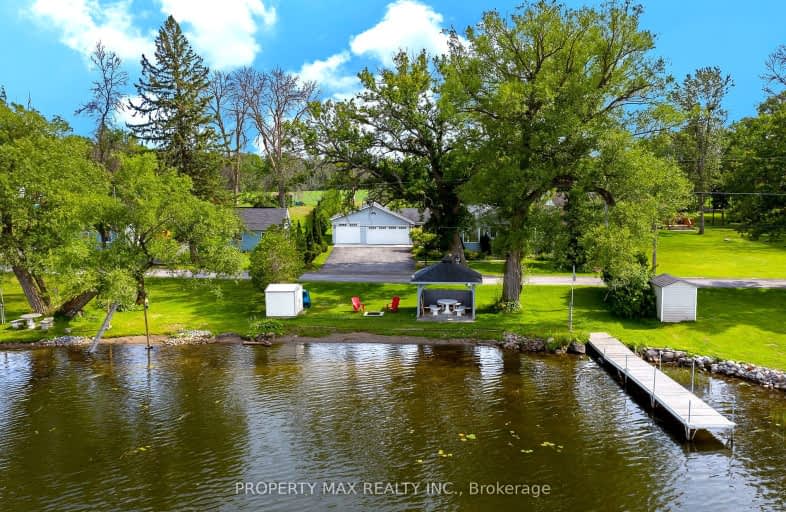Car-Dependent
- Almost all errands require a car.
Somewhat Bikeable
- Almost all errands require a car.

Sacred Heart Catholic School
Elementary: CatholicStockdale Public School
Elementary: PublicSt. Mary Catholic Elementary School
Elementary: CatholicHillcrest Public School
Elementary: PublicFrankford Public School
Elementary: PublicStirling Public School
Elementary: PublicÉcole secondaire publique Marc-Garneau
Secondary: PublicSt Paul Catholic Secondary School
Secondary: CatholicCampbellford District High School
Secondary: PublicTrenton High School
Secondary: PublicBayside Secondary School
Secondary: PublicEast Northumberland Secondary School
Secondary: Public-
The Stinking Rose Pub & Grindhouse
26 Bridge West, Harcourt, ON K0L 11.78km -
The Church-Key Pub & Grindhouse
26 Bridge Street W, Campbellford, ON K0L 1L0 11.78km -
Capers Tap House
28 Bridge Street W, Campbellford, ON K0L 1L0 11.79km
-
A Little Taste Of Paradise
23 W Front Street, Stirling, ON K0K 3E0 10.74km -
Jenny's Country Lane Coffee Shoppe & Restaurant
38 Mill St, Stirling, ON K0K 3E0 10.91km -
Tim Hortons
148 Grand Rd, Campbellford, ON K0L 1L0 11.75km
-
GoodLife Fitness
390 North Front Street, Belleville Quinte Mall, Belleville, ON K8P 3E1 22.7km -
Planet Fitness
199 Bell Boulevard, Belleville, ON K8P 5B8 22.8km -
Right Fit
300 Maitland Drive, Belleville, ON K8N 4Z5 22.58km
-
Rexall Pharma Plus
173 Dundas E, Quinte West, ON K8V 2Z5 18.81km -
Shoppers Drug Mart
83 Dundas Street W, Trenton, ON K8V 3P3 18.97km -
Smylie’s Your Independent Grocer
293 Dundas Street E, Trenton, ON K8V 1M1 19.29km
-
The 3 Jacks Steak Restaurant
15 Mill Street, Frankford, ON K0K 2C0 8.64km -
Subway
3 Trent Street S, Quinte West, ON K0K 2C0 8.67km -
Dimitri's Pizzeria
22 S Trent Street, Quinte West, ON K0K 2C0 8.72km
-
Quinte Mall
390 N Front Street, Belleville, ON K8P 3E1 22.82km -
Dollarama - Wal-Mart Centre
264 Millennium Pkwy, Belleville, ON K8N 4Z5 23.12km -
Walmart
470 2nd Dug Hill Rd, Trenton, ON K8V 5P4 18.91km
-
Sharpe's Food Market
85 Front Street N, Campbellford, ON K0L 1L0 11.62km -
Fisher's No Frills
15 Canrobert Street, Campbellford, ON K0L 1L0 11.87km -
Metro
53 Quinte Street, Trenton, ON K8V 3S8 19.14km
-
LCBO
Highway 7, Havelock, ON K0L 1Z0 24.14km -
Liquor Control Board of Ontario
2 Lake Street, Picton, ON K0K 2T0 50.22km -
The Beer Store
570 Lansdowne Street W, Peterborough, ON K9J 1Y9 52.39km
-
Canadian Tire Gas+
17277 Highway 401 Eastbound S, Brighton, ON K0K 1H0 16.42km -
Canadian Tire Gas+
17278 Highway 401, Brighton, ON K0K 1H0 16.42km -
ONroute Trenton
17277 Hwy 401 Eastbound S, Brighton, ON K0K 1H0 16.47km
-
Centre Theatre
120 Dundas Street W, Trenton, ON K8V 3P3 18.97km -
Belleville Cineplex
321 Front Street, Belleville, ON K8N 2Z9 22.54km -
Galaxy Cinemas Belleville
160 Bell Boulevard, Belleville, ON K8P 5L2 22.86km
-
Marmora Public Library
37 Forsyth St, Marmora, ON K0K 2M0 25.12km -
County of Prince Edward Public Library, Picton Branch
208 Main Street, Picton, ON K0K 2T0 50.59km -
Peterborough Public Library
345 Aylmer Street N, Peterborough, ON K9H 3V7 52.17km
-
Quinte Health Care Belleville General Hospital
265 Dundas Street E, Belleville, ON K8N 5A9 26.65km -
Prince Edward County Memorial Hospital
403 Picton Main Street, Picton, ON K0K 2T0 50.36km -
Northumberland Hills Hospital
1000 Depalma Drive, Cobourg, ON K9A 5W6 52.25km
-
Island Park
Quinte West ON 1.57km -
Tourism Park
Quinte West ON 8.73km -
Forest Ridge Park
Frankford ON K0K 2C0 9.16km
-
BMO Bank of Montreal
2 Mill St (at Trent St N), Frankford ON K0K 2C0 8.62km -
HSBC ATM
34 S Trent St, Frankford ON K0K 2C0 8.8km -
TD Canada Trust ATM
44 North St, Stirling ON K0K 3E0 10.78km


