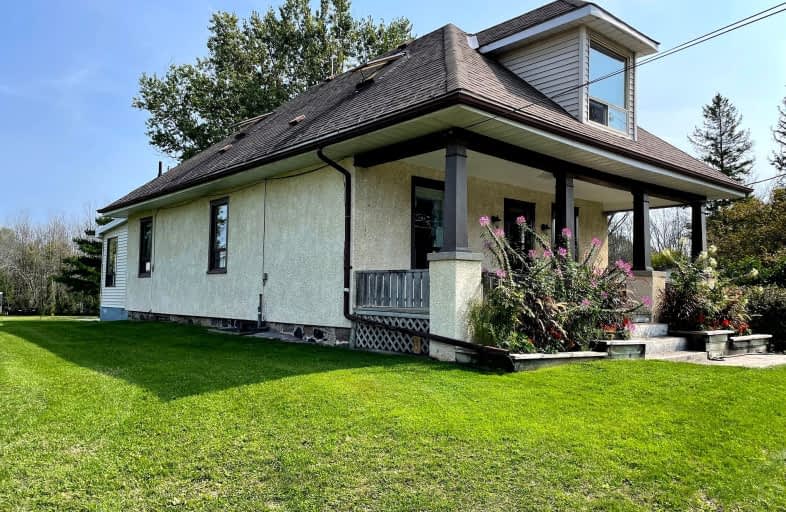
3D Walkthrough
Car-Dependent
- Almost all errands require a car.
6
/100
Somewhat Bikeable
- Most errands require a car.
29
/100

Smithfield Public School
Elementary: Public
10.02 km
Sacred Heart Catholic School
Elementary: Catholic
8.37 km
Stockdale Public School
Elementary: Public
7.56 km
Spring Valley Public School
Elementary: Public
10.66 km
Frankford Public School
Elementary: Public
9.70 km
Murray Centennial Public School
Elementary: Public
9.20 km
École secondaire publique Marc-Garneau
Secondary: Public
12.40 km
St Paul Catholic Secondary School
Secondary: Catholic
10.52 km
Campbellford District High School
Secondary: Public
18.63 km
Trenton High School
Secondary: Public
10.70 km
Bayside Secondary School
Secondary: Public
17.97 km
East Northumberland Secondary School
Secondary: Public
12.50 km
-
Tourism Park
Quinte West ON 10.24km -
Kinsmen Dog Park
Dufferin St, Quinte West ON 11.39km -
Fraser Park Christmas Village
Fraser Park Dr, Trenton ON 11.54km
-
CIBC Cash Dispenser
17277 Hwy 401 E, Brighton ON K0K 3M0 9.47km -
Bayshore Credit Union Ltd
34 South Trent, Frankford ON K0K 2C0 9.67km -
HSBC ATM
34 S Trent St, Frankford ON K0K 2C0 9.7km

