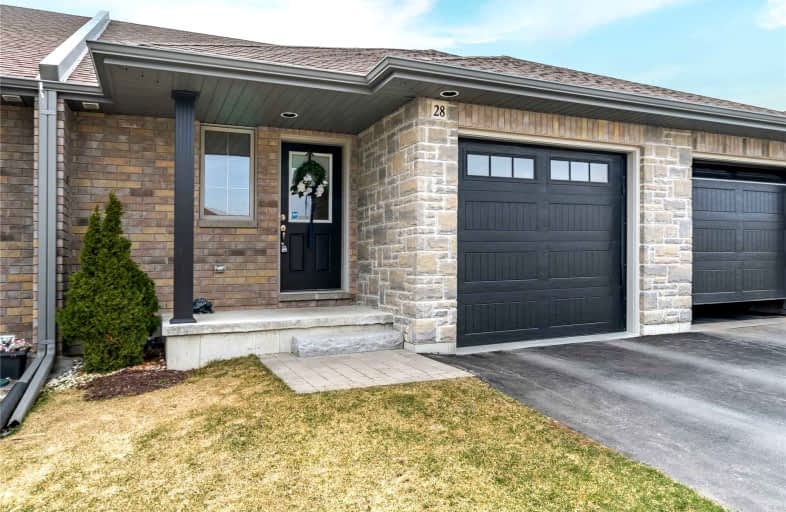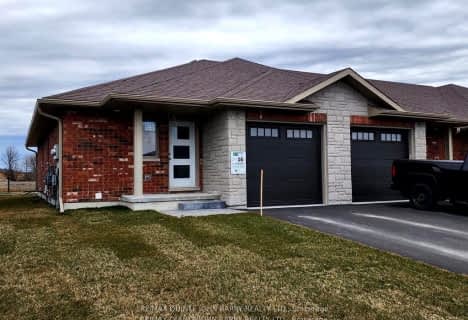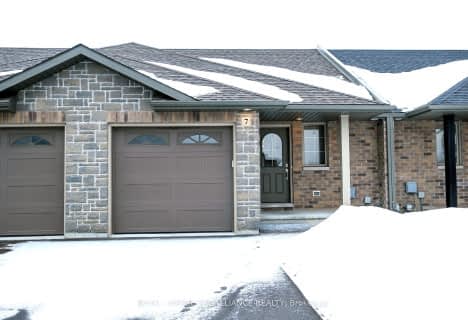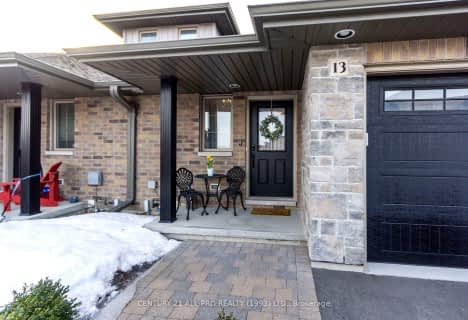Car-Dependent
- Almost all errands require a car.
Somewhat Bikeable
- Most errands require a car.

Trent River Public School
Elementary: PublicNorth Trenton Public School
Elementary: PublicSt Paul Catholic Elementary School
Elementary: CatholicSt Peter Catholic School
Elementary: CatholicPrince Charles Public School
Elementary: PublicMurray Centennial Public School
Elementary: PublicSir James Whitney School for the Deaf
Secondary: ProvincialÉcole secondaire publique Marc-Garneau
Secondary: PublicSt Paul Catholic Secondary School
Secondary: CatholicTrenton High School
Secondary: PublicBayside Secondary School
Secondary: PublicEast Northumberland Secondary School
Secondary: Public-
Kinsmen Dog Park
Dufferin St, Quinte West ON 1.76km -
Fraser Park Christmas Village
Fraser Park Dr, Trenton ON 2.65km -
Bain Park
Trenton ON 3.64km
-
HSBC ATM
17538A Hwy 2, Trenton ON K8V 0A7 0.75km -
TD Bank Financial Group
470 Second Dughill Rd, Trenton ON K8V 5P4 2.2km -
RBC Royal Bank
112 Dundas St W, Trenton ON K8V 3P3 2.4km
- 3 bath
- 2 bed
- 700 sqft
Lot 2-56 Cedar Park Crescent, Quinte West, Ontario • K8V 0J2 • Quinte West
- 3 bath
- 2 bed
- 1100 sqft
LOT 1-48 CEDAR PARK Crescent, Quinte West, Ontario • K8V 0J2 • Murray Ward
- 3 bath
- 1 bed
- 700 sqft
7 Hillside Meadow Drive, Quinte West, Ontario • K8V 0J5 • Trenton Ward










