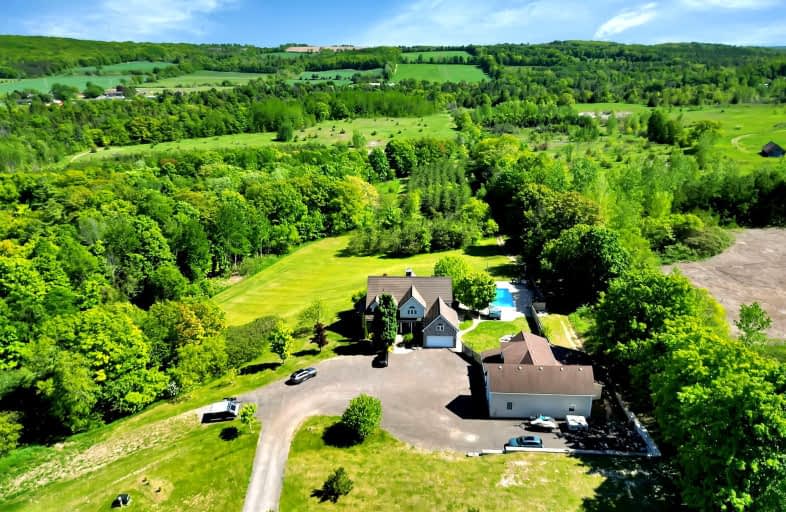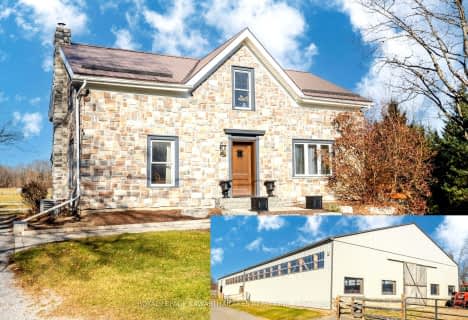Car-Dependent
- Almost all errands require a car.
Somewhat Bikeable
- Almost all errands require a car.

North Trenton Public School
Elementary: PublicSmithfield Public School
Elementary: PublicSt Paul Catholic Elementary School
Elementary: CatholicStockdale Public School
Elementary: PublicSpring Valley Public School
Elementary: PublicMurray Centennial Public School
Elementary: PublicÉcole secondaire publique Marc-Garneau
Secondary: PublicSt Paul Catholic Secondary School
Secondary: CatholicCampbellford District High School
Secondary: PublicTrenton High School
Secondary: PublicBayside Secondary School
Secondary: PublicEast Northumberland Secondary School
Secondary: Public-
Kinsmen Dog Park
Dufferin St, Quinte West ON 9.22km -
Fraser Park
Trenton ON 9.5km -
Fraser Park Christmas Village
FRASER PARK Dr, Trenton ON 9.54km
-
CIBC Cash Dispenser
17277 Hwy 401 E, Brighton ON K0K 3M0 7.9km -
HSBC ATM
17538A Hwy 2, Trenton ON K8V 0A7 8.25km -
CIBC Cash Dispenser
56 Glen Miller Rd, Trenton ON K8V 5P8 8.45km
- 2 bath
- 4 bed
- 1500 sqft
1602 Old Wooler Road, Quinte West, Ontario • K0K 3M0 • Quinte West



