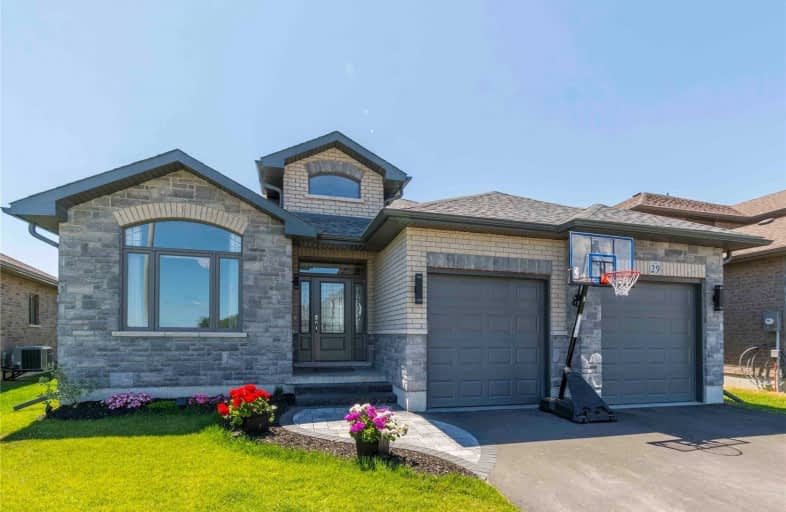Sold on Jul 17, 2021
Note: Property is not currently for sale or for rent.

-
Type: Detached
-
Style: Bungalow
-
Size: 1500 sqft
-
Lot Size: 50 x 136.71 Feet
-
Age: 0-5 years
-
Taxes: $4,472 per year
-
Days on Site: 2 Days
-
Added: Jul 15, 2021 (2 days on market)
-
Updated:
-
Last Checked: 2 months ago
-
MLS®#: X5308627
-
Listed By: Royal lepage proalliance realty, brokerage
Simply Stunning!Spacious&Upgraded Brick&Stone Bungalow With Over 1800Sqft + Finished Lower Level. Five Lg Bdrms, Three Bathrooms,9 Ft High Ceilings,Hardwood,Tile Flring,Quartz Counter Tops,Cabinets To Ceiling+Crown Moulding,Backsplash,Lg Island, Ensuite With Double Sinks&Glass&Tile Shower,Spacious Main Flr Laundry,Lots Of Storage,Huge Deck Partially Covered,West Facing Lg Fenced Yard, Dble Garage.On Prestigious Street,10 Mins/Less To 401/Cfb,Schools,Shopping.
Extras
View Video!
Property Details
Facts for 29 Bel Air Drive, Quinte West
Status
Days on Market: 2
Last Status: Sold
Sold Date: Jul 17, 2021
Closed Date: Sep 09, 2021
Expiry Date: Oct 31, 2021
Sold Price: $831,000
Unavailable Date: Jul 17, 2021
Input Date: Jul 15, 2021
Prior LSC: Listing with no contract changes
Property
Status: Sale
Property Type: Detached
Style: Bungalow
Size (sq ft): 1500
Age: 0-5
Area: Quinte West
Availability Date: Tbd
Assessment Amount: $387,000
Assessment Year: 2021
Inside
Bedrooms: 3
Bedrooms Plus: 2
Bathrooms: 3
Kitchens: 1
Rooms: 2
Den/Family Room: Yes
Air Conditioning: Central Air
Fireplace: No
Laundry Level: Main
Central Vacuum: N
Washrooms: 3
Utilities
Electricity: Yes
Gas: Yes
Cable: Yes
Telephone: Yes
Building
Basement: Finished
Basement 2: Full
Heat Type: Forced Air
Heat Source: Gas
Exterior: Brick
Exterior: Stone
Elevator: N
UFFI: No
Water Supply: Municipal
Special Designation: Unknown
Retirement: N
Parking
Driveway: Pvt Double
Garage Spaces: 2
Garage Type: Attached
Covered Parking Spaces: 4
Total Parking Spaces: 6
Fees
Tax Year: 2020
Tax Legal Description: Lot 15,Plan 39M917 City Of Quinte West
Taxes: $4,472
Highlights
Feature: Golf
Feature: Hospital
Feature: Marina
Feature: Park
Feature: School
Feature: School Bus Route
Land
Cross Street: Bel Air Crescent & A
Municipality District: Quinte West
Fronting On: West
Parcel Number: 511730902
Pool: None
Sewer: Sewers
Lot Depth: 136.71 Feet
Lot Frontage: 50 Feet
Acres: < .50
Zoning: Residential
Waterfront: None
Rooms
Room details for 29 Bel Air Drive, Quinte West
| Type | Dimensions | Description |
|---|---|---|
| Kitchen Main | 4.29 x 6.67 | Combined W/Dining |
| Living Main | 3.87 x 6.67 | |
| Laundry Main | 2.30 x 3.71 | Access To Garage |
| Master Main | 4.17 x 4.84 | 4 Pc Ensuite, W/I Closet |
| 2nd Br Main | 3.38 x 3.62 | |
| 3rd Br Main | 3.32 x 3.81 | |
| 4th Br Lower | 3.47 x 3.77 | |
| 5th Br Lower | 3.47 x 3.77 | |
| Rec Lower | 6.67 x 7.68 |
| XXXXXXXX | XXX XX, XXXX |
XXXX XXX XXXX |
$XXX,XXX |
| XXX XX, XXXX |
XXXXXX XXX XXXX |
$XXX,XXX |
| XXXXXXXX XXXX | XXX XX, XXXX | $831,000 XXX XXXX |
| XXXXXXXX XXXXXX | XXX XX, XXXX | $799,900 XXX XXXX |

Oakwood Public School
Elementary: PublicNew Central Public School
Elementary: PublicSt Vincent's Catholic School
Elementary: CatholicÉÉC Sainte-Marie-Oakville
Elementary: CatholicE J James Public School
Elementary: PublicMaple Grove Public School
Elementary: PublicÉcole secondaire Gaétan Gervais
Secondary: PublicGary Allan High School - Oakville
Secondary: PublicClarkson Secondary School
Secondary: PublicOakville Trafalgar High School
Secondary: PublicSt Thomas Aquinas Roman Catholic Secondary School
Secondary: CatholicWhite Oaks High School
Secondary: Public- 1 bath
- 3 bed
55 Stewart Street, Oakville, Ontario • L6K 1X6 • Old Oakville



