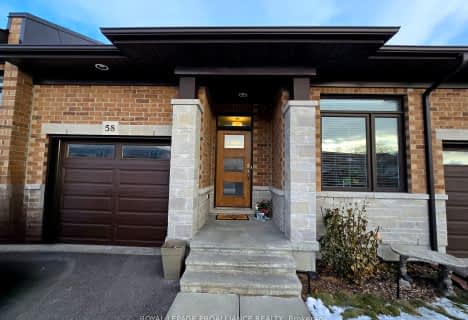Leased on Dec 17, 2024
Note: Property is not currently for sale or for rent.

-
Type: Att/Row/Twnhouse
-
Style: Bungalow
-
Lease Term: 1 Year
-
Possession: Available
-
All Inclusive: No Data
-
Lot Size: 0 x 0
-
Age: No Data
-
Days on Site: 29 Days
-
Added: Dec 17, 2024 (4 weeks on market)
-
Updated:
-
Last Checked: 1 month ago
-
MLS®#: X10417503
-
Listed By: Homelife/miracle realty ltd
Open Concept Town Home with Large Kitchen, 9 Feet Ceilings. 1 Bedroom on Main Floor, 1 Bedroom and Den in Basement. New Paint and Carpet. Master Bedroom With Walkin Closet and Ensuite. Forced Air, Gas, Central Air Condition. Large Rec Room in Basement. Park in the Subdivision, Walk to school and HWY 401 at Few Minuts Drive. Brokerage Remarks
Property Details
Facts for 29 Ledgerock Court, Quinte West
Status
Days on Market: 29
Last Status: Leased
Sold Date: Dec 09, 2024
Closed Date: Jan 01, 2025
Expiry Date: Mar 31, 2025
Sold Price: $2,350
Unavailable Date: Dec 17, 2024
Input Date: Nov 11, 2024
Prior LSC: Listing with no contract changes
Property
Status: Lease
Property Type: Att/Row/Twnhouse
Style: Bungalow
Area: Quinte West
Availability Date: Available
Inside
Bedrooms: 1
Bedrooms Plus: 1
Bathrooms: 3
Kitchens: 1
Rooms: 8
Den/Family Room: No
Air Conditioning: Central Air
Fireplace: No
Laundry: Ensuite
Washrooms: 3
Building
Basement: Finished
Heat Type: Forced Air
Heat Source: Gas
Exterior: Vinyl Siding
UFFI: No
Private Entrance: Y
Water Supply: Municipal
Special Designation: Unknown
Parking
Driveway: Private
Parking Included: Yes
Garage Spaces: 1
Garage Type: Built-In
Covered Parking Spaces: 1
Total Parking Spaces: 2
Fees
Common Elements Included: Yes
Land
Cross Street: Old Highway 2 and St
Municipality District: Quinte West
Fronting On: West
Pool: None
Sewer: Sewers
Easements Restrictions: Subdiv Covenants
Rooms
Room details for 29 Ledgerock Court, Quinte West
| Type | Dimensions | Description |
|---|---|---|
| Kitchen Main | 3.96 x 3.40 | Pantry, Open Concept, Stainless Steel Appl |
| Great Rm Main | 2.57 x 3.41 | |
| Prim Bdrm Main | 4.27 x 5.56 | W/I Closet, Large Window |
| Br Main | 5.58 x 3.35 | 3 Pc Ensuite, W/I Closet |
| Dining Main | 1.80 x 1.70 | Open Concept |
| Rec Bsmt | 4.54 x 6.70 | |
| Den Bsmt | 3.35 x 3.35 | |
| 2nd Br Bsmt | 5.58 x 3.35 |
| XXXXXXXX | XXX XX, XXXX |
XXXXXXX XXX XXXX |
|
| XXX XX, XXXX |
XXXXXX XXX XXXX |
$XXX,XXX | |
| XXXXXXXX | XXX XX, XXXX |
XXXX XXX XXXX |
$XXX,XXX |
| XXX XX, XXXX |
XXXXXX XXX XXXX |
$XXX,XXX | |
| XXXXXXXX | XXX XX, XXXX |
XXXXXX XXX XXXX |
$X,XXX |
| XXX XX, XXXX |
XXXXXX XXX XXXX |
$X,XXX | |
| XXXXXXXX | XXX XX, XXXX |
XXXXXX XXX XXXX |
$X,XXX |
| XXX XX, XXXX |
XXXXXX XXX XXXX |
$X,XXX | |
| XXXXXXXX | XXX XX, XXXX |
XXXXXX XXX XXXX |
$X,XXX |
| XXX XX, XXXX |
XXXXXX XXX XXXX |
$X,XXX |
| XXXXXXXX XXXXXXX | XXX XX, XXXX | XXX XXXX |
| XXXXXXXX XXXXXX | XXX XX, XXXX | $529,900 XXX XXXX |
| XXXXXXXX XXXX | XXX XX, XXXX | $269,900 XXX XXXX |
| XXXXXXXX XXXXXX | XXX XX, XXXX | $241,900 XXX XXXX |
| XXXXXXXX XXXXXX | XXX XX, XXXX | $1,400 XXX XXXX |
| XXXXXXXX XXXXXX | XXX XX, XXXX | $1,400 XXX XXXX |
| XXXXXXXX XXXXXX | XXX XX, XXXX | $2,200 XXX XXXX |
| XXXXXXXX XXXXXX | XXX XX, XXXX | $2,200 XXX XXXX |
| XXXXXXXX XXXXXX | XXX XX, XXXX | $1,700 XXX XXXX |
| XXXXXXXX XXXXXX | XXX XX, XXXX | $1,700 XXX XXXX |

Sir James Whitney/Sagonaska Elementary School
Elementary: ProvincialSir James Whitney School for the Deaf
Elementary: ProvincialMassassaga-Rednersville Public School
Elementary: PublicSusanna Moodie Senior Elementary School
Elementary: PublicSir John A Macdonald Public School
Elementary: PublicBayside Public School
Elementary: PublicSir James Whitney/Sagonaska Secondary School
Secondary: ProvincialSir James Whitney School for the Deaf
Secondary: ProvincialÉcole secondaire publique Marc-Garneau
Secondary: PublicQuinte Secondary School
Secondary: PublicBayside Secondary School
Secondary: PublicCentennial Secondary School
Secondary: Public- 2 bath
- 2 bed
- 700 sqft
58 LEDGEROCK Court, Quinte West, Ontario • K8R 1G3 • Quinte West

