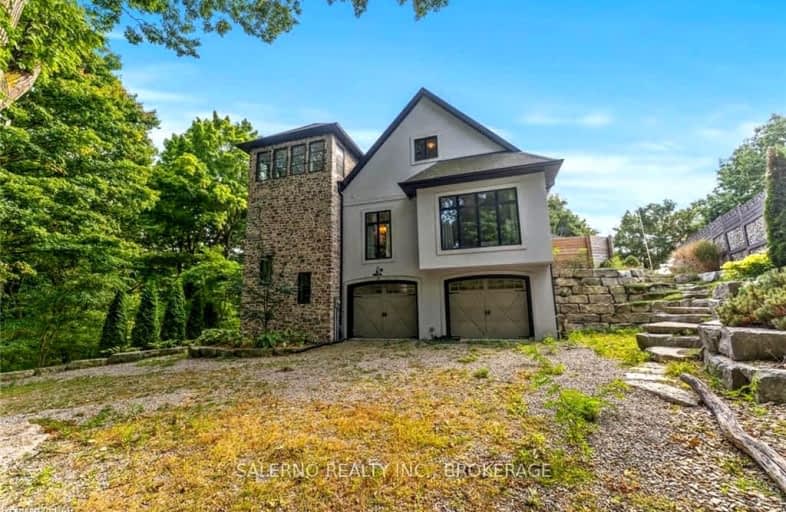Car-Dependent
- Almost all errands require a car.
15
/100
Somewhat Bikeable
- Almost all errands require a car.
19
/100

Steele Street Public School
Elementary: Public
2.38 km
Oakwood Public School
Elementary: Public
3.55 km
St Patrick Catholic Elementary School
Elementary: Catholic
1.80 km
DeWitt Carter Public School
Elementary: Public
3.80 km
St John Bosco Catholic Elementary School
Elementary: Catholic
3.21 km
McKay Public School
Elementary: Public
2.96 km
École secondaire Confédération
Secondary: Public
13.79 km
Eastdale Secondary School
Secondary: Public
13.55 km
Port Colborne High School
Secondary: Public
2.74 km
Centennial Secondary School
Secondary: Public
14.69 km
Lakeshore Catholic High School
Secondary: Catholic
4.16 km
Notre Dame College School
Secondary: Catholic
14.46 km
-
HH Knoll Lakeview Park
260 Sugarloaf St, Port Colborne ON L3K 2N7 2.32km -
Elm Street Dog Park
Port Colborne ON 5.96km -
Elm Street Naturalization Site
Elm St, Port Colborne ON 6.03km
-
TD Bank Financial Group
148 Clarence St, Port Colborne ON L3K 3G5 2.75km -
TD Canada Trust Branch and ATM
148 Clarence St, Port Colborne ON L3K 3G5 2.76km -
RBC Royal Bank
41 E Main St (East Main St @ King St), Welland ON L3B 3W4 13.48km
