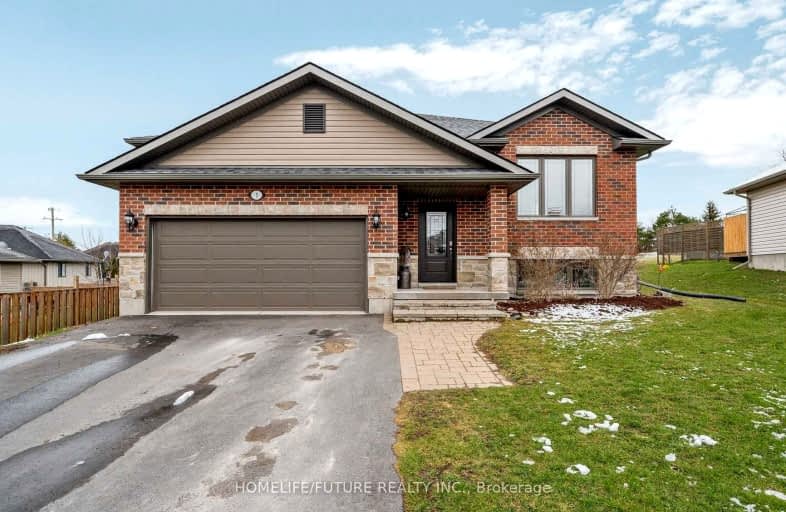Car-Dependent
- Almost all errands require a car.
5
/100
Somewhat Bikeable
- Most errands require a car.
30
/100

North Trenton Public School
Elementary: Public
11.18 km
Sacred Heart Catholic School
Elementary: Catholic
4.58 km
V P Carswell Public School
Elementary: Public
10.17 km
Stockdale Public School
Elementary: Public
2.22 km
Frankford Public School
Elementary: Public
0.91 km
Stirling Public School
Elementary: Public
10.15 km
École secondaire publique Marc-Garneau
Secondary: Public
11.52 km
St Paul Catholic Secondary School
Secondary: Catholic
12.98 km
Trenton High School
Secondary: Public
12.68 km
Bayside Secondary School
Secondary: Public
13.92 km
Centennial Secondary School
Secondary: Public
17.03 km
East Northumberland Secondary School
Secondary: Public
21.00 km
-
Tourism Park
Quinte West ON 1.41km -
Forest Ridge Park
Frankford ON K0K 2C0 1.82km -
Diamond Street Park
Quinte West ON K0K 2C0 1.99km
-
BMO Bank of Montreal
2 Mill St (at Trent St N), Frankford ON K0K 2C0 1.28km -
HSBC ATM
34 S Trent St, Frankford ON K0K 2C0 1.47km -
BMO Bank of Montreal
7 Front St, Stirling ON K0K 3E0 10.55km


