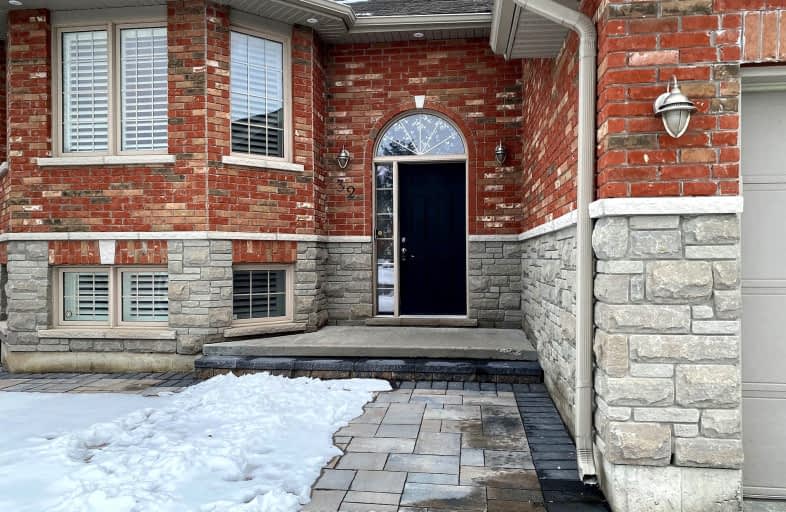Car-Dependent
- Most errands require a car.
34
/100
Somewhat Bikeable
- Most errands require a car.
41
/100

North Trenton Public School
Elementary: Public
10.90 km
Sacred Heart Catholic School
Elementary: Catholic
4.27 km
V P Carswell Public School
Elementary: Public
9.82 km
Stockdale Public School
Elementary: Public
2.55 km
Frankford Public School
Elementary: Public
0.48 km
Stirling Public School
Elementary: Public
10.20 km
Sir James Whitney School for the Deaf
Secondary: Provincial
16.81 km
École secondaire publique Marc-Garneau
Secondary: Public
11.13 km
St Paul Catholic Secondary School
Secondary: Catholic
12.71 km
Trenton High School
Secondary: Public
12.40 km
Bayside Secondary School
Secondary: Public
13.40 km
Centennial Secondary School
Secondary: Public
16.50 km
-
Tourism Park
Quinte West ON 0.89km -
Forest Ridge Park
Frankford ON K0K 2C0 1.3km -
Diamond Street Park
Quinte West ON K0K 2C0 1.6km
-
BMO Bank of Montreal
2 Mill St (at Trent St N), Frankford ON K0K 2C0 0.83km -
HSBC ATM
34 S Trent St, Frankford ON K0K 2C0 1.02km -
BMO Bank of Montreal
7 Front St, Stirling ON K0K 3E0 10.59km


