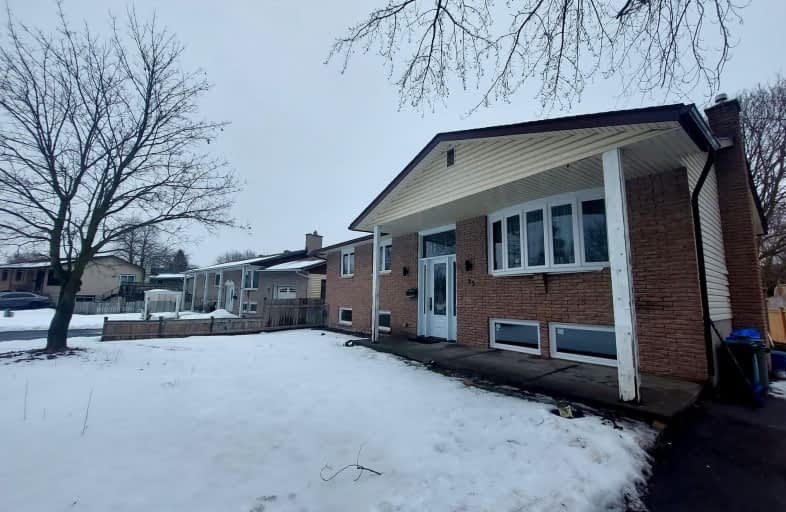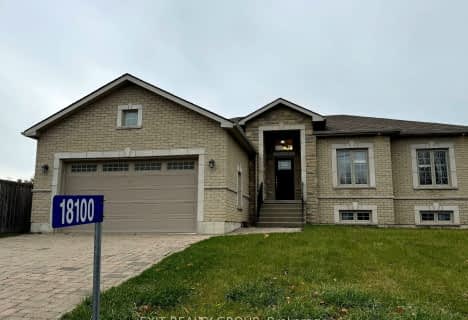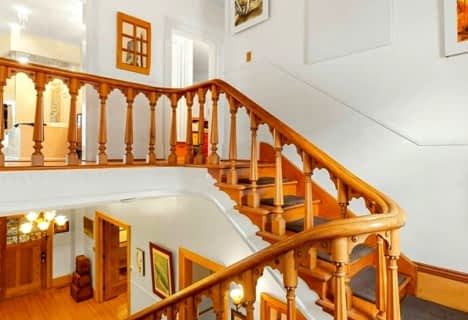Car-Dependent
- Most errands require a car.
37
/100
Somewhat Bikeable
- Most errands require a car.
40
/100

Trent River Public School
Elementary: Public
0.70 km
École élémentaire publique Marc-Garneau
Elementary: Public
1.27 km
V P Carswell Public School
Elementary: Public
0.77 km
St Peter Catholic School
Elementary: Catholic
1.81 km
École élémentaire publique Cité Jeunesse
Elementary: Public
1.36 km
St Mary Catholic School
Elementary: Catholic
0.84 km
Sir James Whitney/Sagonaska Secondary School
Secondary: Provincial
13.88 km
Sir James Whitney School for the Deaf
Secondary: Provincial
13.88 km
École secondaire publique Marc-Garneau
Secondary: Public
1.37 km
St Paul Catholic Secondary School
Secondary: Catholic
3.17 km
Trenton High School
Secondary: Public
2.59 km
Bayside Secondary School
Secondary: Public
7.60 km
-
Stella Park
Trenton ON 0.78km -
Bain Park
Trenton ON 1.07km -
Fraser Park Christmas Village
FRASER PARK Dr, Trenton ON 1.56km
-
BMO Bank of Montreal
109 Dundas St E, Trenton ON K8V 1L1 1.21km -
TD Bank Financial Group
8 Dundas St W (at Dundas St E), Trenton ON K8V 3P1 1.53km -
TD Canada Trust Branch and ATM
7 Front St, Trenton ON K8V 4N3 1.5km





