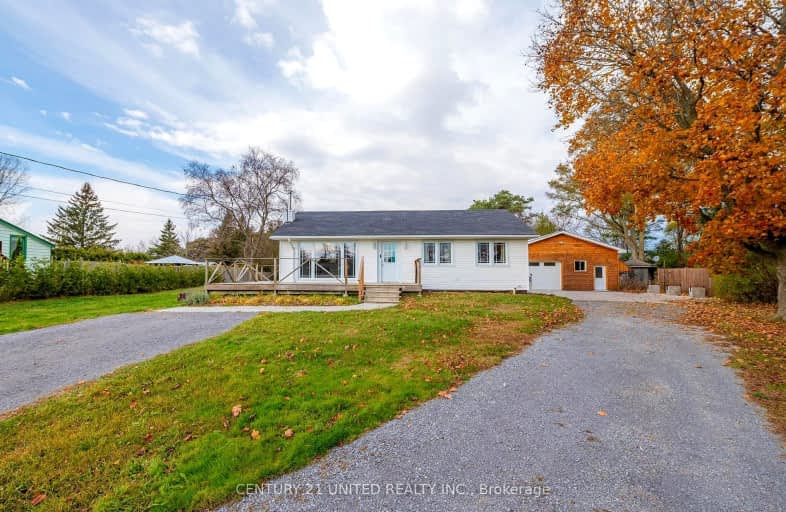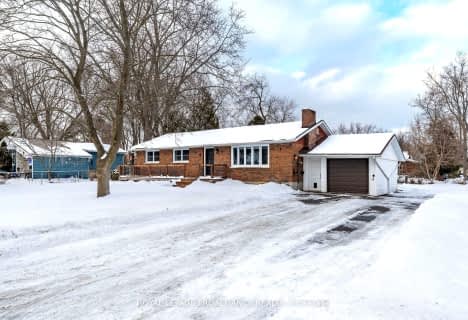
Car-Dependent
- Almost all errands require a car.
Somewhat Bikeable
- Most errands require a car.

Trent River Public School
Elementary: PublicSt Paul Catholic Elementary School
Elementary: CatholicSt Peter Catholic School
Elementary: CatholicPrince Charles Public School
Elementary: PublicSt Mary Catholic School
Elementary: CatholicMurray Centennial Public School
Elementary: PublicSir James Whitney School for the Deaf
Secondary: ProvincialÉcole secondaire publique Marc-Garneau
Secondary: PublicSt Paul Catholic Secondary School
Secondary: CatholicTrenton High School
Secondary: PublicBayside Secondary School
Secondary: PublicEast Northumberland Secondary School
Secondary: Public-
Tiger Chicken & Ribs
68 Front Street, Trenton, ON K8V 4N4 5.85km -
Styx N Stones
164 Front Street, Trenton, ON K8V 4N8 6.02km -
Boston Pizza
227 Dundas St E, Trenton, ON K8V 1L8 6.22km
-
The Grind
45 Front St, Quinte West, ON K8V 6C5 5.85km -
Tim Horton's
235 Dundas Street E, Quinte West, ON K8V 1L8 6.24km -
The Docks
Fronto St, Trenton, ON K8V 6.23km
-
Planet Fitness
199 Bell Boulevard, Belleville, ON K8P 5B8 20.6km -
GoodLife Fitness
390 North Front Street, Belleville Quinte Mall, Belleville, ON K8P 3E1 20.91km -
Right Fit
300 Maitland Drive, Belleville, ON K8N 4Z5 22.32km
-
Shoppers Drug Mart
83 Dundas Street W, Trenton, ON K8V 3P3 5.61km -
Rexall Pharma Plus
173 Dundas E, Quinte West, ON K8V 2Z5 6.15km -
Smylie’s Your Independent Grocer
293 Dundas Street E, Trenton, ON K8V 1M1 6.42km
-
George's Fish & Chips
4 Old Portage Road, Carrying Place, ON K0K 1L0 0.14km -
Mason Jar
2544 County Road 64, Carrying Place, ON K0K 1L0 0.2km -
Hoss’s Diner
2544 County Road 64, Carrying Place, ON K0K 1L0 0.2km
-
Quinte Mall
390 N Front Street, Belleville, ON K8P 3E1 20.95km -
Dollarama - Wal-Mart Centre
264 Millennium Pkwy, Belleville, ON K8N 4Z5 21.79km -
Walmart
470 2nd Dug Hill Rd, Trenton, ON K8V 5P4 5.21km
-
Fawn Over Market
22186 Loyalist Parkway, Carrying Place, ON K0K 1L0 2.13km -
Metro
53 Quinte Street, Trenton, ON K8V 3S8 5.41km -
Smylie’s Your Independent Grocer
293 Dundas Street E, Trenton, ON K8V 1M1 6.42km
-
Liquor Control Board of Ontario
2 Lake Street, Picton, ON K0K 2T0 34.73km -
LCBO
Highway 7, Havelock, ON K0L 1Z0 47.65km -
The Beer Store
570 Lansdowne Street W, Peterborough, ON K9J 1Y9 65.19km
-
Pioneer Petroleums
130 Dundas Street E, Trenton, ON K8V 1L3 6.21km -
Napa Autopro - Cormier's Auto Repair
276 Front St, Trenton, ON K8V 4P3 6.24km -
Canadian Tire Gas+
289 Dundas Street E, Trenton, ON K8V 1M1 6.37km
-
Centre Theatre
120 Dundas Street W, Trenton, ON K8V 3P3 5.56km -
Galaxy Cinemas Belleville
160 Bell Boulevard, Belleville, ON K8P 5L2 20.87km -
Belleville Cineplex
321 Front Street, Belleville, ON K8N 2Z9 20.8km
-
County of Prince Edward Public Library, Picton Branch
208 Main Street, Picton, ON K0K 2T0 35.43km -
Marmora Public Library
37 Forsyth St, Marmora, ON K0K 2M0 48.77km -
Lennox & Addington County Public Library Office
25 River Road, Napanee, ON K7R 3S6 54.78km
-
Quinte Health Care Belleville General Hospital
265 Dundas Street E, Belleville, ON K8N 5A9 21.33km -
Prince Edward County Memorial Hospital
403 Picton Main Street, Picton, ON K0K 2T0 35.63km -
Northumberland Hills Hospital
1000 Depalma Drive, Cobourg, ON K9A 5W6 50.05km
-
Kinsmen Dog Park
Dufferin St, Quinte West ON 4.86km -
Bayshore Park
Quinte West ON 5.34km -
Fraser Park
Trenton ON 5.66km
-
HSBC ATM
17538A Hwy 2, Trenton ON K8V 0A7 5.17km -
Kawartha Credit Union
107 Dundas St W, Trenton ON K8V 3P4 5.54km -
RBC Royal Bank
112 Dundas St W, Trenton ON K8V 3P3 5.57km
- 2 bath
- 3 bed
21642 Loyalist Parkway, Prince Edward County, Ontario • K0K 1L0 • Ameliasburgh



