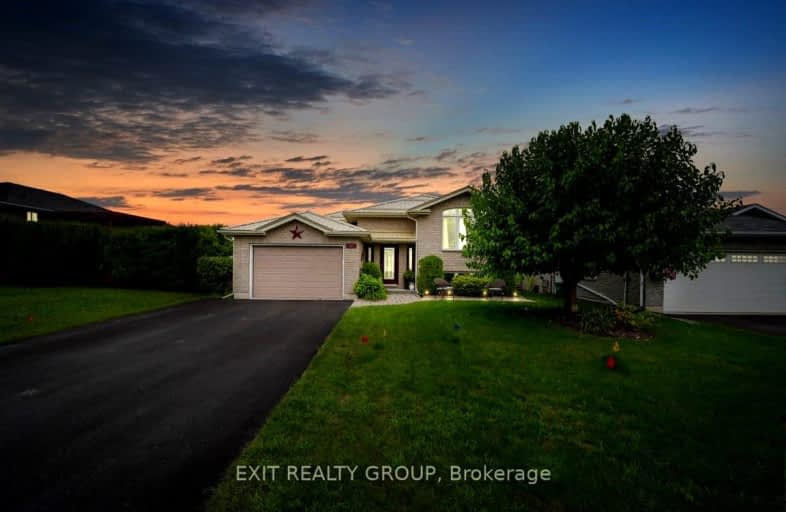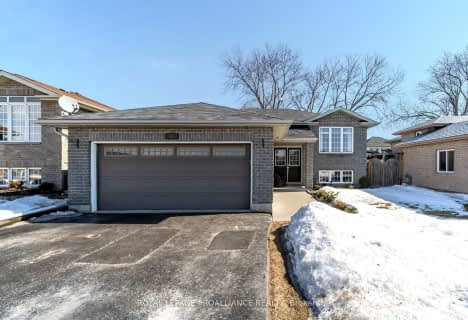
Car-Dependent
- Almost all errands require a car.
Somewhat Bikeable
- Most errands require a car.

Trent River Public School
Elementary: PublicÉcole élémentaire publique Marc-Garneau
Elementary: PublicNorth Trenton Public School
Elementary: PublicV P Carswell Public School
Elementary: PublicÉcole élémentaire publique Cité Jeunesse
Elementary: PublicSt Mary Catholic School
Elementary: CatholicSir James Whitney/Sagonaska Secondary School
Secondary: ProvincialSir James Whitney School for the Deaf
Secondary: ProvincialÉcole secondaire publique Marc-Garneau
Secondary: PublicSt Paul Catholic Secondary School
Secondary: CatholicTrenton High School
Secondary: PublicBayside Secondary School
Secondary: Public-
Burttdale Park
Bleeker Ave, Trenton ON 0.58km -
Stella Park
Trenton ON 2.36km -
Bain Park
Trenton ON 2.68km
-
CIBC Cash Dispenser
56 Glen Miller Rd, Trenton ON K8V 5P8 0.45km -
HSBC ATM
251 Rcaf Rd, Trenton ON K8V 5R5 2.29km -
BMO Bank of Montreal
241 Rcaf Rd, Trenton ON K0K 3W0 2.34km
- 2 bath
- 3 bed
- 1100 sqft
44 Van Alstine Drive, Quinte West, Ontario • K8V 6K8 • Quinte West
- 2 bath
- 3 bed
- 700 sqft
35 Van Alstine Drive, Quinte West, Ontario • K8V 6K7 • Trenton Ward













