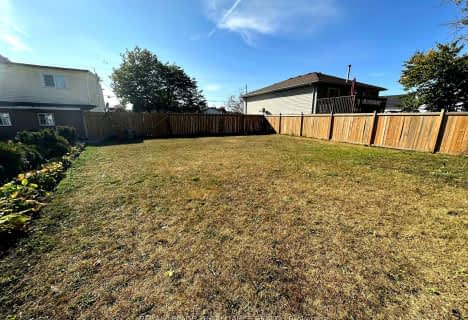
Trent River Public School
Elementary: Public
1.10 km
North Trenton Public School
Elementary: Public
0.74 km
St Paul Catholic Elementary School
Elementary: Catholic
1.64 km
V P Carswell Public School
Elementary: Public
1.97 km
St Peter Catholic School
Elementary: Catholic
1.11 km
Prince Charles Public School
Elementary: Public
1.78 km
Sir James Whitney School for the Deaf
Secondary: Provincial
15.40 km
École secondaire publique Marc-Garneau
Secondary: Public
2.77 km
St Paul Catholic Secondary School
Secondary: Catholic
1.69 km
Trenton High School
Secondary: Public
1.20 km
Bayside Secondary School
Secondary: Public
9.06 km
East Northumberland Secondary School
Secondary: Public
13.41 km



