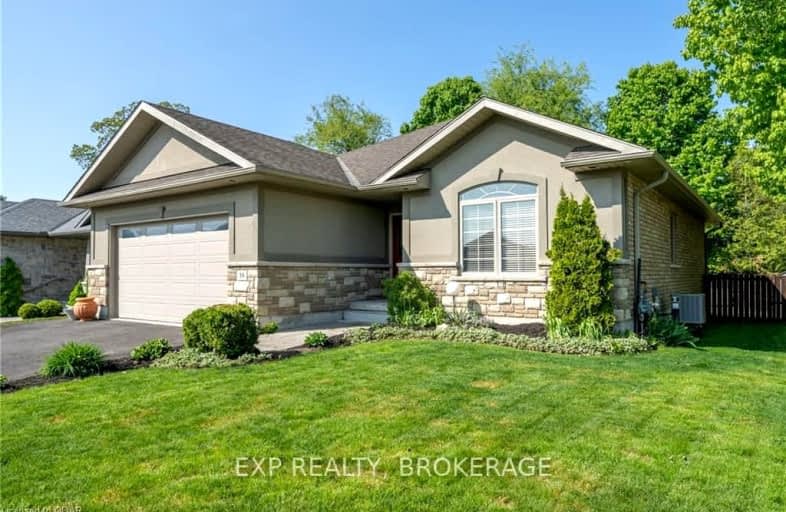Car-Dependent
- Almost all errands require a car.
0
/100
Somewhat Bikeable
- Most errands require a car.
33
/100

Trent River Public School
Elementary: Public
4.21 km
North Trenton Public School
Elementary: Public
2.50 km
St Paul Catholic Elementary School
Elementary: Catholic
2.72 km
St Peter Catholic School
Elementary: Catholic
3.91 km
Prince Charles Public School
Elementary: Public
4.02 km
Murray Centennial Public School
Elementary: Public
1.31 km
Sir James Whitney School for the Deaf
Secondary: Provincial
18.43 km
École secondaire publique Marc-Garneau
Secondary: Public
5.86 km
St Paul Catholic Secondary School
Secondary: Catholic
2.69 km
Trenton High School
Secondary: Public
3.01 km
Bayside Secondary School
Secondary: Public
12.15 km
East Northumberland Secondary School
Secondary: Public
10.76 km
-
Kinsmen Dog Park
Dufferin St, Quinte West ON 3.69km -
Fraser Park
Trenton ON 4.14km -
Fraser Park Christmas Village
FRASER PARK Dr, Trenton ON 4.2km
-
HSBC ATM
17538A Hwy 2, Trenton ON K8V 0A7 2.69km -
RBC Royal Bank
112 Dundas St W, Trenton ON K8V 3P3 4.01km -
CIBC
91 Dundas St W, Trenton ON K8V 3P4 4.05km


