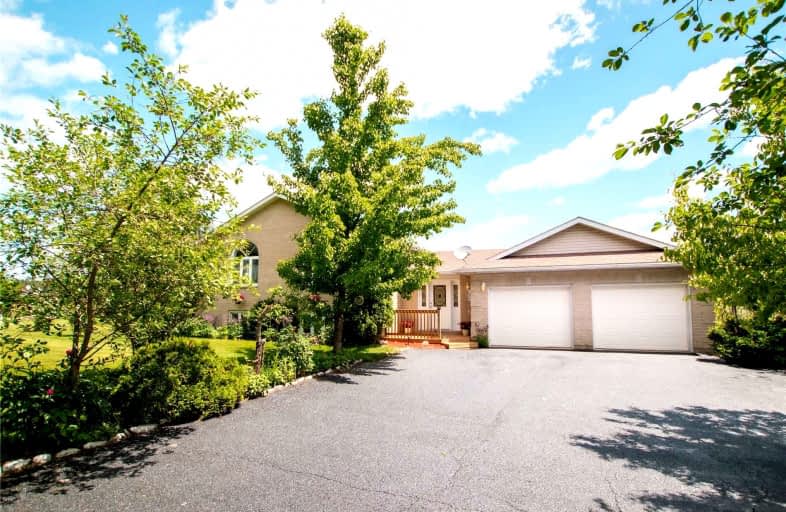Sold on Jun 30, 2022
Note: Property is not currently for sale or for rent.

-
Type: Detached
-
Style: Bungalow-Raised
-
Size: 2000 sqft
-
Lot Size: 217.65 x 200.6 Feet
-
Age: No Data
-
Taxes: $3,054 per year
-
Days on Site: 23 Days
-
Added: Jun 07, 2022 (3 weeks on market)
-
Updated:
-
Last Checked: 1 month ago
-
MLS®#: X5650652
-
Listed By: Royal lepage proalliance realty, brokerage
Big Yard. Big House. Big Heart. Welcome To 407 Bigford Road. The Grape Vines Lining The Property Showcases The Location, As This House Is At The Gates To Prince Edward County. The Oversized Yard Has Peach, Apple And Pear Trees And Of Course Grapes For Wine. Behind The Large Property Is A Farmers Field Where Your Neighbour Will Be A Cow Or Two From Time To Time. Inside The Home You Will Find 4 Bedrooms (3 Up, 1 Down), 2 Kitchens (1 Up, 1 Down)And 3 Full Bathrooms (2 Up, 1 Down). The Kitchen Is Bright And Open With A Massive Island. The Basement Is Fully Finished And Used As A Spacious In-Law Suite. Use The Double Car Garage To Store Your Car And Set Up Your Workshop. 5 Minutes To Brighton, 10 Minutes To Trenton, 11 Minutes To 401, 20 Minutes To North Beach, 28 Minutes To Wellington.
Extras
Conditional With A 48 Hour Escape Clause. Septic Pumped In 2019. Never Had Issues With Water Whatsoever-Drilled Well, 2013 Oil Tank
Property Details
Facts for 407 Bigford Road, Quinte West
Status
Days on Market: 23
Last Status: Sold
Sold Date: Jun 30, 2022
Closed Date: Aug 11, 2022
Expiry Date: Oct 07, 2022
Sold Price: $690,000
Unavailable Date: Jun 30, 2022
Input Date: Jun 08, 2022
Property
Status: Sale
Property Type: Detached
Style: Bungalow-Raised
Size (sq ft): 2000
Area: Quinte West
Availability Date: Somewhat Flex
Assessment Amount: $243,000
Assessment Year: 2022
Inside
Bedrooms: 3
Bedrooms Plus: 1
Bathrooms: 3
Kitchens: 1
Kitchens Plus: 1
Rooms: 8
Den/Family Room: Yes
Air Conditioning: None
Fireplace: No
Laundry Level: Lower
Washrooms: 3
Utilities
Electricity: Yes
Gas: No
Cable: Yes
Telephone: Yes
Building
Basement: Apartment
Basement 2: Full
Heat Type: Forced Air
Heat Source: Oil
Exterior: Brick
Water Supply Type: Drilled Well
Water Supply: Well
Special Designation: Unknown
Parking
Driveway: Pvt Double
Garage Spaces: 2
Garage Type: Attached
Covered Parking Spaces: 8
Total Parking Spaces: 10
Fees
Tax Year: 2021
Tax Legal Description: Pt Lt 20 Con B Murray Pt 1, 39R9028; Quinte West
Taxes: $3,054
Highlights
Feature: Beach
Feature: Campground
Feature: Golf
Feature: Hospital
Feature: School Bus Route
Land
Cross Street: Bigford / Powerline
Municipality District: Quinte West
Fronting On: East
Pool: None
Sewer: Septic
Lot Depth: 200.6 Feet
Lot Frontage: 217.65 Feet
Acres: .50-1.99
Zoning: Rr
Waterfront: None
Rooms
Room details for 407 Bigford Road, Quinte West
| Type | Dimensions | Description |
|---|---|---|
| Living Main | 4.85 x 4.23 | |
| Dining Main | 2.27 x 4.55 | |
| Kitchen Main | 2.85 x 4.55 | |
| Bathroom Main | - | 4 Pc Bath |
| Prim Bdrm Main | 2.99 x 4.48 | |
| Bathroom Main | - | 3 Pc Ensuite |
| Br Main | 3.01 x 4.21 | |
| Br Main | 3.00 x 3.15 | |
| Rec Lower | 8.67 x 7.82 | |
| Kitchen Lower | 3.04 x 2.56 | |
| Bathroom Lower | - | 3 Pc Bath |
| Br Lower | 4.38 x 3.60 |
| XXXXXXXX | XXX XX, XXXX |
XXXX XXX XXXX |
$XXX,XXX |
| XXX XX, XXXX |
XXXXXX XXX XXXX |
$XXX,XXX |
| XXXXXXXX XXXX | XXX XX, XXXX | $690,000 XXX XXXX |
| XXXXXXXX XXXXXX | XXX XX, XXXX | $649,900 XXX XXXX |

North Trenton Public School
Elementary: PublicSmithfield Public School
Elementary: PublicSt Paul Catholic Elementary School
Elementary: CatholicSpring Valley Public School
Elementary: PublicMurray Centennial Public School
Elementary: PublicBrighton Public School
Elementary: PublicSir James Whitney School for the Deaf
Secondary: ProvincialÉcole secondaire publique Marc-Garneau
Secondary: PublicSt Paul Catholic Secondary School
Secondary: CatholicTrenton High School
Secondary: PublicBayside Secondary School
Secondary: PublicEast Northumberland Secondary School
Secondary: Public

