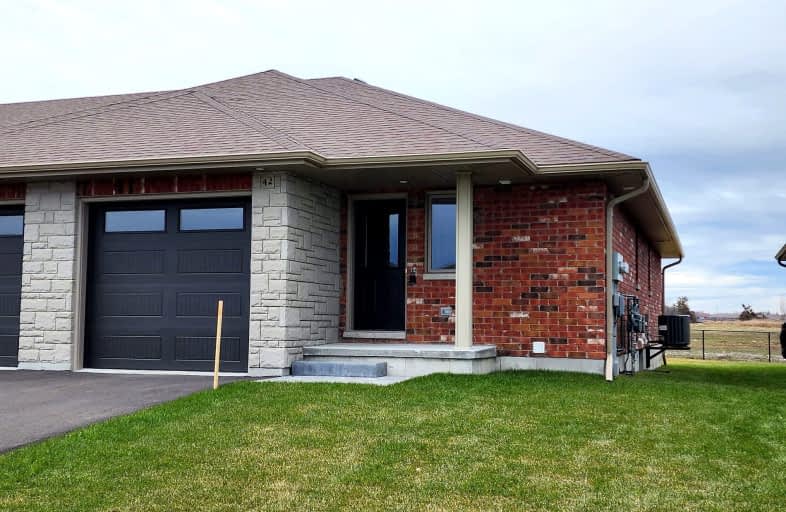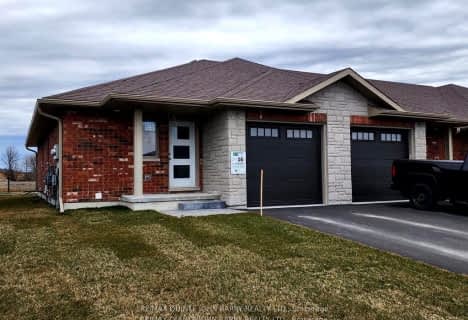Car-Dependent
- Almost all errands require a car.
Somewhat Bikeable
- Most errands require a car.

Trent River Public School
Elementary: PublicNorth Trenton Public School
Elementary: PublicSt Paul Catholic Elementary School
Elementary: CatholicSt Peter Catholic School
Elementary: CatholicPrince Charles Public School
Elementary: PublicMurray Centennial Public School
Elementary: PublicSir James Whitney School for the Deaf
Secondary: ProvincialÉcole secondaire publique Marc-Garneau
Secondary: PublicSt Paul Catholic Secondary School
Secondary: CatholicTrenton High School
Secondary: PublicBayside Secondary School
Secondary: PublicEast Northumberland Secondary School
Secondary: Public-
Styx N Stones
164 Front Street, Trenton, ON K8V 4N8 2.81km -
Tiger Chicken & Ribs
68 Front Street, Trenton, ON K8V 4N4 2.85km -
Social Club N' Pub
8 Trenton Street, Quinte West, ON K8V 4M9 3.34km
-
The Docks
Fronto St, Trenton, ON K8V 2.82km -
The Grind
45 Front St, Quinte West, ON K8V 6C5 2.9km -
Parsons Cafe & Catering
17 Frankford Cres, Trenton, ON K8V 6H8 3.79km
-
Planet Fitness
199 Bell Boulevard, Belleville, ON K8P 5B8 19.4km -
GoodLife Fitness
390 North Front Street, Belleville Quinte Mall, Belleville, ON K8P 3E1 19.65km -
Right Fit
300 Maitland Drive, Belleville, ON K8N 4Z5 20.89km
-
Shoppers Drug Mart
83 Dundas Street W, Trenton, ON K8V 3P3 2.71km -
Rexall Pharma Plus
173 Dundas E, Quinte West, ON K8V 2Z5 3.51km -
Smylie’s Your Independent Grocer
293 Dundas Street E, Trenton, ON K8V 1M1 4.41km
-
Fat Bastard Burrito
RR 4-17477 Ontario County Highway 2, Trenton, ON K8V 5P7 0.91km -
Golden Valley Restaurant
499 Dundas Street W, Trenton, ON K8V 6C4 1.18km -
Bravo Pizzeria
499 Dundas Street W, Trenton, ON K8V 6C4 1.18km
-
Quinte Mall
390 N Front Street, Belleville, ON K8P 3E1 19.72km -
Dollarama - Wal-Mart Centre
264 Millennium Pkwy, Belleville, ON K8N 4Z5 20.53km -
Walmart
470 2nd Dug Hill Rd, Trenton, ON K8V 5P4 0.96km
-
Metro
53 Quinte Street, Trenton, ON K8V 3S8 2.57km -
Fawn Over Market
22186 Loyalist Parkway, Carrying Place, ON K0K 1L0 2.57km -
Smylie’s Your Independent Grocer
293 Dundas Street E, Trenton, ON K8V 1M1 4.41km
-
Liquor Control Board of Ontario
2 Lake Street, Picton, ON K0K 2T0 37.26km -
LCBO
30 Ottawa Street, Havelock, ON K0L 1Z0 44.96km -
The Beer Store
570 Lansdowne Street W, Peterborough, ON K9J 1Y9 62.01km
-
Napa Autopro - Cormier's Auto Repair
276 Front Street, Trenton, ON K8V 4P3 2.79km -
Pioneer Petroleums
130 Dundas Street E, Trenton, ON K8V 1L3 3.62km -
Canadian Tire Gas+
289 Dundas Street E, Trenton, ON K8V 1M1 4.38km
-
Centre Theatre
120 Dundas Street W, Trenton, ON K8V 3P3 2.61km -
Belleville Cineplex
321 Front Street, Belleville, ON K8N 2Z9 19.52km -
Galaxy Cinemas Belleville
160 Bell Boulevard, Belleville, ON K8P 5L2 19.65km
-
County of Prince Edward Public Library, Picton Branch
208 Main Street, Picton, ON K0K 2T0 37.9km -
Marmora Public Library
37 Forsyth St, Marmora, ON K0K 2M0 44.63km -
Lennox & Addington County Public Library Office
25 River Road, Napanee, ON K7R 3S6 55.07km
-
Quinte Health Care Belleville General Hospital
265 Dundas Street E, Belleville, ON K8N 5A9 20.92km -
Prince Edward County Memorial Hospital
403 Picton Main Street, Picton, ON K0K 2T0 38.01km -
Northumberland Hills Hospital
1000 Depalma Drive, Cobourg, ON K9A 5W6 49.06km
-
Kinsmen Dog Park
Dufferin St, Quinte West ON 1.77km -
Bayshore Park
Quinte West ON 2.74km -
Fraser Park
Trenton ON 2.78km
-
HSBC ATM
17538A Hwy 2, Trenton ON K8V 0A7 1.19km -
RBC Royal Bank
112 Dundas St W, Trenton ON K8V 3P3 2.62km -
Kawartha Credit Union
107 Dundas St W, Trenton ON K8V 3P4 2.6km
- 3 bath
- 2 bed
- 700 sqft
Lot 2-56 Cedar Park Crescent, Quinte West, Ontario • K8V 0J2 • Quinte West
- 3 bath
- 2 bed
- 1100 sqft
LOT 1-48 CEDAR PARK Crescent, Quinte West, Ontario • K8V 0J2 • Murray Ward







