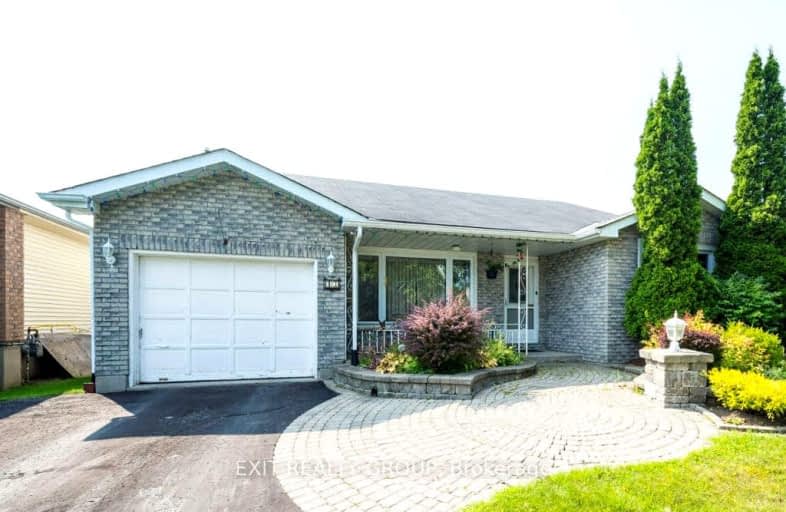Somewhat Walkable
- Some errands can be accomplished on foot.
60
/100
Somewhat Bikeable
- Most errands require a car.
44
/100

Trent River Public School
Elementary: Public
2.27 km
North Trenton Public School
Elementary: Public
1.86 km
St Paul Catholic Elementary School
Elementary: Catholic
0.35 km
St Peter Catholic School
Elementary: Catholic
1.31 km
Prince Charles Public School
Elementary: Public
1.00 km
Murray Centennial Public School
Elementary: Public
1.89 km
Sir James Whitney School for the Deaf
Secondary: Provincial
16.30 km
École secondaire publique Marc-Garneau
Secondary: Public
3.78 km
St Paul Catholic Secondary School
Secondary: Catholic
0.40 km
Trenton High School
Secondary: Public
0.37 km
Bayside Secondary School
Secondary: Public
9.88 km
East Northumberland Secondary School
Secondary: Public
12.34 km
-
Kinsmen Dog Park
Dufferin St, Quinte West ON 0.69km -
Fraser Park
Trenton ON 1.57km -
Bayshore Park
Quinte West ON 1.61km
-
HSBC ATM
17538A Hwy 2, Trenton ON K8V 0A7 0.36km -
Kawartha Credit Union
107 Dundas St W, Trenton ON K8V 3P4 1.4km -
BMO Bank of Montreal
153 Quinte St, Trenton ON K8V 3S8 1.44km


