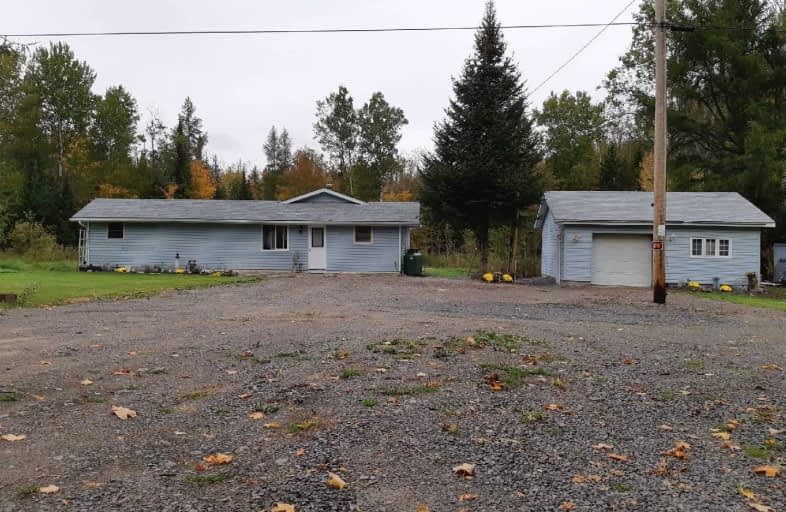Sold on Jan 09, 2020
Note: Property is not currently for sale or for rent.

-
Type: Detached
-
Style: Bungalow
-
Size: 1100 sqft
-
Lot Size: 416.01 x 209 Feet
-
Age: No Data
-
Taxes: $1,052 per year
-
Days on Site: 22 Days
-
Added: Dec 18, 2019 (3 weeks on market)
-
Updated:
-
Last Checked: 3 months ago
-
MLS®#: X4655015
-
Listed By: Re/max premier inc., brokerage
Completely Renovated 3 Bedrm Home W/ Large Garage & Almost 2 Acres Of Land. All New Plumbing, Insulation & Drywall. New Heating System Keeps Home Warm In Winter (Wood Stove As Backup) & Cool In The Summer. 2 Separate Entrances Onto New 16X16 Deck. Approximately 300 Meters Off Hwy 62, 15 Mins To Madoc & 45 Mins To Belleville. Many Lakes & Crown Land In Surrounding Area.
Extras
All Existing Elfs, And Window Coverings, Fridge, Stove, Wood Stove, Ac Wall Unit
Property Details
Facts for 43 Stoney Settlement Road, Quinte West
Status
Days on Market: 22
Last Status: Sold
Sold Date: Jan 09, 2020
Closed Date: Jan 31, 2020
Expiry Date: Apr 30, 2020
Sold Price: $195,000
Unavailable Date: Jan 09, 2020
Input Date: Dec 18, 2019
Prior LSC: Listing with no contract changes
Property
Status: Sale
Property Type: Detached
Style: Bungalow
Size (sq ft): 1100
Area: Quinte West
Availability Date: 30-60 Days/Tba
Inside
Bedrooms: 3
Bathrooms: 1
Kitchens: 1
Rooms: 7
Den/Family Room: No
Air Conditioning: Wall Unit
Fireplace: Yes
Laundry Level: Main
Washrooms: 1
Building
Basement: Crawl Space
Heat Type: Heat Pump
Heat Source: Other
Exterior: Vinyl Siding
Water Supply: Well
Special Designation: Unknown
Parking
Driveway: Pvt Double
Garage Spaces: 1
Garage Type: Detached
Covered Parking Spaces: 4
Total Parking Spaces: 5
Fees
Tax Year: 2019
Tax Legal Description: Pt Lt 20 Con 4 Tudor Pt 1 21R2055; Tudor & Cashel
Taxes: $1,052
Land
Cross Street: Hwy 62/ S Hwy 7 To B
Municipality District: Quinte West
Fronting On: North
Pool: None
Sewer: Septic
Lot Depth: 209 Feet
Lot Frontage: 416.01 Feet
Zoning: Res
Rooms
Room details for 43 Stoney Settlement Road, Quinte West
| Type | Dimensions | Description |
|---|---|---|
| Living Main | 3.65 x 7.01 | Wood Stove, W/O To Deck |
| Kitchen Main | 7.31 x 2.74 | Combined W/Dining |
| Master Main | 2.68 x 4.05 | Large Closet, Window |
| 2nd Br Main | 3.29 x 2.68 | Window |
| 3rd Br Main | 3.50 x 3.20 | Window, Closet |
| Bathroom Main | - | 4 Pc Bath |
| XXXXXXXX | XXX XX, XXXX |
XXXX XXX XXXX |
$XXX,XXX |
| XXX XX, XXXX |
XXXXXX XXX XXXX |
$XXX,XXX |
| XXXXXXXX XXXX | XXX XX, XXXX | $195,000 XXX XXXX |
| XXXXXXXX XXXXXX | XXX XX, XXXX | $199,900 XXX XXXX |

Coe Hill Public School
Elementary: PublicMadoc Township Public School
Elementary: PublicEarl Prentice Public School
Elementary: PublicMarmora Senior Public School
Elementary: PublicSacred Heart Catholic School
Elementary: CatholicMadoc Public School
Elementary: PublicNorth Addington Education Centre
Secondary: PublicNorwood District High School
Secondary: PublicNorth Hastings High School
Secondary: PublicCampbellford District High School
Secondary: PublicCentre Hastings Secondary School
Secondary: PublicSt Theresa Catholic Secondary School
Secondary: Catholic

