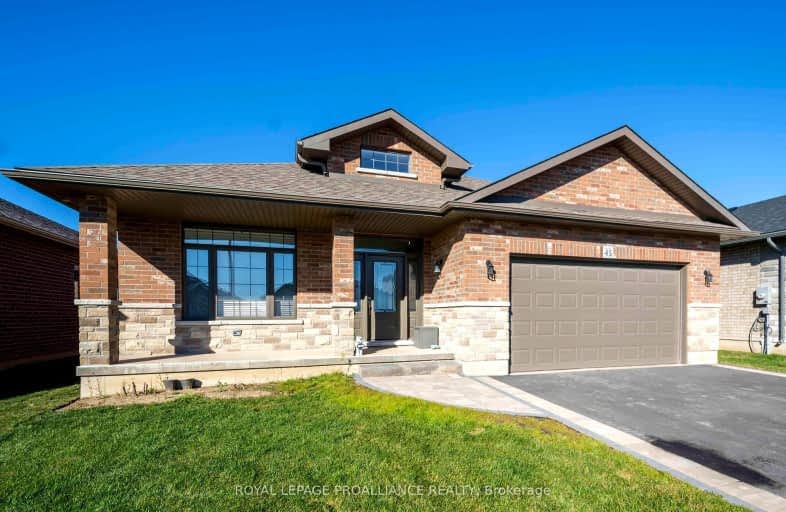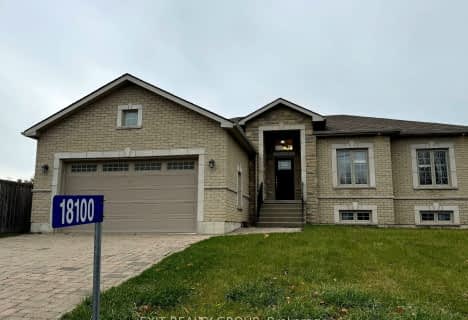Car-Dependent
- Almost all errands require a car.
0
/100
Somewhat Bikeable
- Most errands require a car.
29
/100

Trent River Public School
Elementary: Public
3.43 km
North Trenton Public School
Elementary: Public
1.71 km
St Paul Catholic Elementary School
Elementary: Catholic
2.77 km
St Peter Catholic School
Elementary: Catholic
3.46 km
Prince Charles Public School
Elementary: Public
3.83 km
Murray Centennial Public School
Elementary: Public
1.96 km
Sir James Whitney School for the Deaf
Secondary: Provincial
17.38 km
École secondaire publique Marc-Garneau
Secondary: Public
4.98 km
St Paul Catholic Secondary School
Secondary: Catholic
2.77 km
Trenton High School
Secondary: Public
2.83 km
Bayside Secondary School
Secondary: Public
11.19 km
East Northumberland Secondary School
Secondary: Public
12.02 km
-
Kinsmen Dog Park
Dufferin St, Quinte West ON 3.51km -
Fraser Park
Trenton ON 3.63km -
Fraser Park Christmas Village
FRASER PARK Dr, Trenton ON 3.67km
-
HSBC ATM
17538A Hwy 2, Trenton ON K8V 0A7 2.72km -
RBC Royal Bank
112 Dundas St W, Trenton ON K8V 3P3 3.53km -
CIBC
91 Dundas St W, Trenton ON K8V 3P4 3.57km




