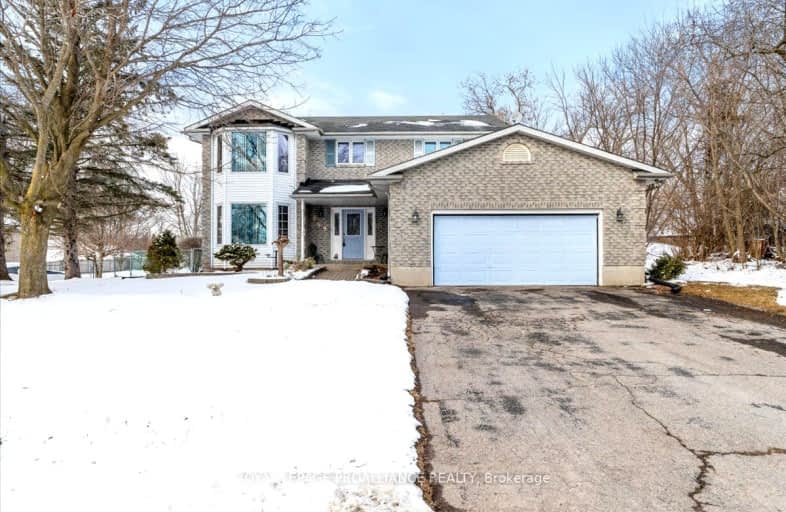Car-Dependent
- Almost all errands require a car.
0
/100
Somewhat Bikeable
- Most errands require a car.
32
/100

Trent River Public School
Elementary: Public
3.54 km
École élémentaire publique Marc-Garneau
Elementary: Public
2.75 km
École élémentaire catholique L'Envol
Elementary: Catholic
3.15 km
V P Carswell Public School
Elementary: Public
2.33 km
École élémentaire publique Cité Jeunesse
Elementary: Public
2.69 km
St Mary Catholic School
Elementary: Catholic
3.37 km
Sir James Whitney School for the Deaf
Secondary: Provincial
12.10 km
École secondaire publique Marc-Garneau
Secondary: Public
2.72 km
St Paul Catholic Secondary School
Secondary: Catholic
5.96 km
Trenton High School
Secondary: Public
5.41 km
Bayside Secondary School
Secondary: Public
6.38 km
Centennial Secondary School
Secondary: Public
12.14 km
-
Stella Park
Trenton ON 3.24km -
Bain Park
Trenton ON 3.54km -
Zwick's Park
Belleville ON 4.16km
-
BMO Bank of Montreal
241 Rcaf Rd, Trenton ON K0K 3W0 2.42km -
Scotiabank
Trenton Town Ctr (266 Dundas St. E), Trenton ON 3.64km -
Scotiabank
266 Dundas St E, Trenton ON K8V 5Z9 3.67km


