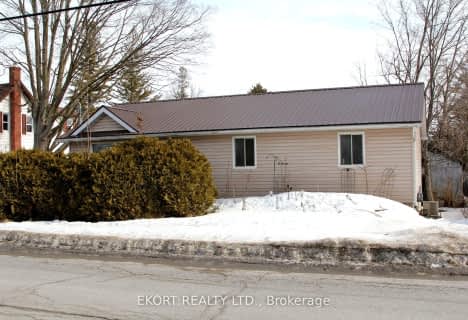
Trent River Public School
Elementary: Public
10.51 km
North Trenton Public School
Elementary: Public
10.37 km
Sacred Heart Catholic School
Elementary: Catholic
3.76 km
V P Carswell Public School
Elementary: Public
9.12 km
Stockdale Public School
Elementary: Public
3.35 km
Frankford Public School
Elementary: Public
0.81 km
Sir James Whitney School for the Deaf
Secondary: Provincial
15.77 km
École secondaire publique Marc-Garneau
Secondary: Public
10.34 km
St Paul Catholic Secondary School
Secondary: Catholic
12.19 km
Trenton High School
Secondary: Public
11.83 km
Bayside Secondary School
Secondary: Public
12.38 km
Centennial Secondary School
Secondary: Public
15.48 km

