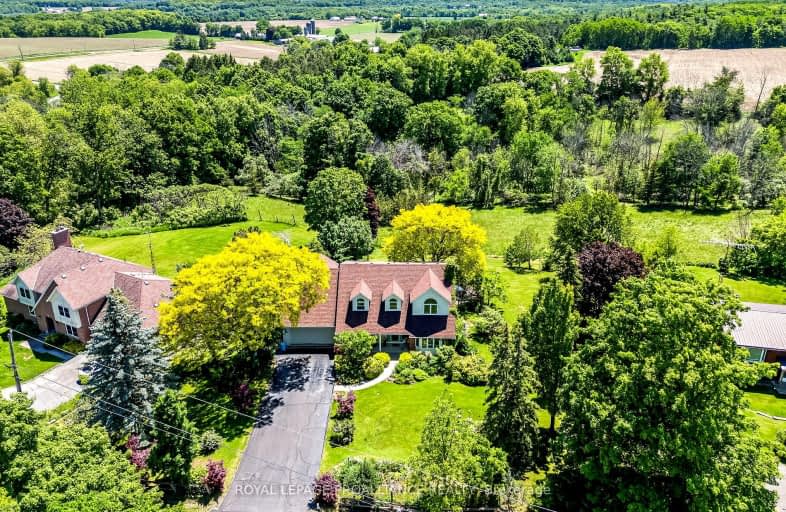Car-Dependent
- Almost all errands require a car.
6
/100
Somewhat Bikeable
- Almost all errands require a car.
5
/100

North Trenton Public School
Elementary: Public
5.10 km
St Paul Catholic Elementary School
Elementary: Catholic
6.57 km
Sacred Heart Catholic School
Elementary: Catholic
4.05 km
V P Carswell Public School
Elementary: Public
5.61 km
Stockdale Public School
Elementary: Public
6.14 km
Murray Centennial Public School
Elementary: Public
5.70 km
École secondaire publique Marc-Garneau
Secondary: Public
7.42 km
St Paul Catholic Secondary School
Secondary: Catholic
6.57 km
Campbellford District High School
Secondary: Public
21.88 km
Trenton High School
Secondary: Public
6.53 km
Bayside Secondary School
Secondary: Public
12.81 km
East Northumberland Secondary School
Secondary: Public
13.69 km
-
Diamond Street Park
Quinte West ON K0K 2C0 6.19km -
Stella Park
Trenton ON 6.92km -
Fraser Park
Trenton ON 6.97km
-
HSBC ATM
17538A Hwy 2, Trenton ON K8V 0A7 6.51km -
HSBC ATM
34 S Trent St, Frankford ON K0K 2C0 6.73km -
BMO Bank of Montreal
2 Mill St (at Trent St N), Frankford ON K0K 2C0 6.85km


