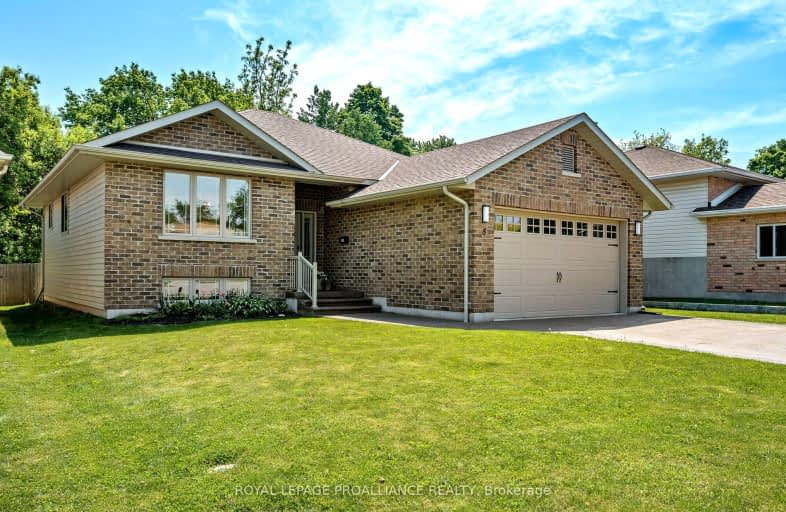Car-Dependent
- Most errands require a car.
34
/100
Somewhat Bikeable
- Most errands require a car.
45
/100

Trent River Public School
Elementary: Public
1.75 km
École élémentaire publique Marc-Garneau
Elementary: Public
2.00 km
V P Carswell Public School
Elementary: Public
0.36 km
St Peter Catholic School
Elementary: Catholic
2.83 km
École élémentaire publique Cité Jeunesse
Elementary: Public
2.05 km
St Mary Catholic School
Elementary: Catholic
1.95 km
Sir James Whitney/Sagonaska Secondary School
Secondary: Provincial
13.86 km
Sir James Whitney School for the Deaf
Secondary: Provincial
13.86 km
École secondaire publique Marc-Garneau
Secondary: Public
2.07 km
St Paul Catholic Secondary School
Secondary: Catholic
3.93 km
Trenton High School
Secondary: Public
3.41 km
Bayside Secondary School
Secondary: Public
7.77 km
-
Stella Park
Trenton ON 1.86km -
Bain Park
Trenton ON 2.18km -
Fraser Park Christmas Village
FRASER PARK Dr, Trenton ON 2.64km
-
BMO Bank of Montreal
241 Rcaf Rd, Trenton ON K0K 3W0 2.03km -
BMO Bank of Montreal
109 Dundas St E, Trenton ON K8V 1L1 2.34km -
Scotiabank
Trenton Town Ctr (266 Dundas St. E), Trenton ON 2.56km


