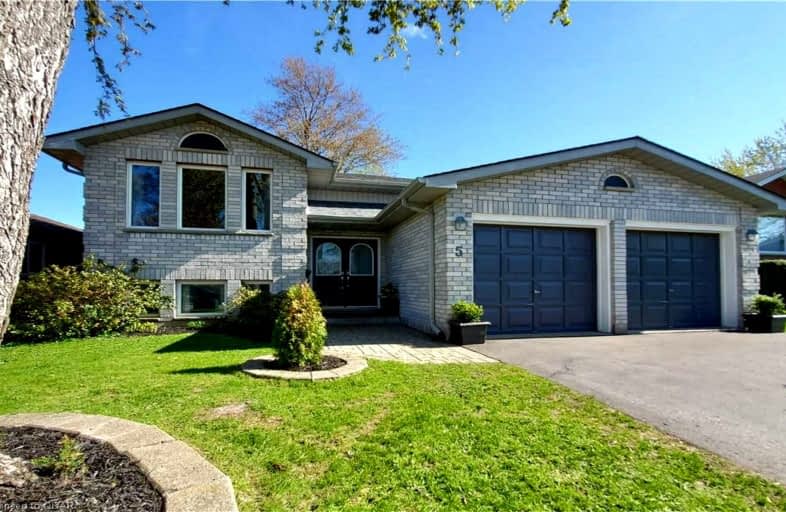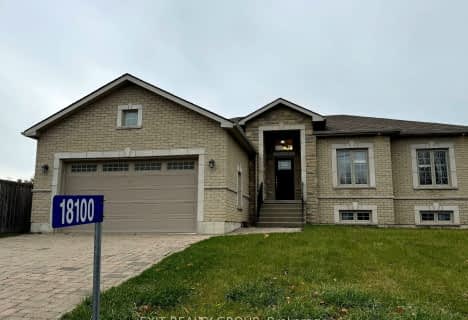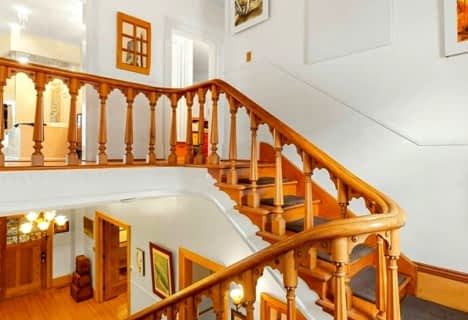Leased on Sep 07, 2022
Note: Property is not currently for sale or for rent.

-
Type: Detached
-
Style: Bungalow
-
Lease Term: 1 Year
-
Possession: Immi/T.B.A
-
All Inclusive: N
-
Lot Size: 0 x 0
-
Age: No Data
-
Days on Site: 23 Days
-
Added: Aug 15, 2022 (3 weeks on market)
-
Updated:
-
Last Checked: 1 month ago
-
MLS®#: X5731739
-
Listed By: Re/max community realty inc., brokerage
Desirable Location Trenton, 3+2 Bedrooms, 3 Bathrooms, & Family Room And Approximately 2400 Sq Ft Of Total Living Space. Bright Eat-In Kitchen With Lots Of Cabinets Leading To The Large Deck And Fully Fenced Yard With Mature Trees That Provide Privacy. Formal Dining Room, Master Ensuite W/Jacuzzi. Cozy Rec Room With Gas Fireplace, And A Laundry/Furnace Room. 6 Car Parkings, Double Car Garage With Inside Entry. Only 5 Mins To 401, Schools, 15 Mins Cfb Trenton
Extras
High-End Appliances Such As Fridge, Stove, B/I Dishwasher, Rangehood, Front Loading Washer And Dryer, Central A/C, Central Vacuum,Garage Door Opener With Remote.
Property Details
Facts for 5 Forchuk Crescent, Quinte West
Status
Days on Market: 23
Last Status: Leased
Sold Date: Sep 07, 2022
Closed Date: Sep 15, 2022
Expiry Date: Oct 14, 2022
Sold Price: $2,700
Unavailable Date: Sep 07, 2022
Input Date: Aug 15, 2022
Prior LSC: Listing with no contract changes
Property
Status: Lease
Property Type: Detached
Style: Bungalow
Area: Quinte West
Availability Date: Immi/T.B.A
Inside
Bedrooms: 3
Bedrooms Plus: 2
Bathrooms: 3
Kitchens: 1
Rooms: 6
Den/Family Room: Yes
Air Conditioning: Central Air
Fireplace: Yes
Laundry: Ensuite
Laundry Level: Lower
Central Vacuum: Y
Washrooms: 3
Utilities
Utilities Included: N
Building
Basement: Finished
Heat Type: Forced Air
Heat Source: Gas
Exterior: Brick
Private Entrance: Y
Water Supply: Municipal
Special Designation: Unknown
Parking
Driveway: Private
Parking Included: Yes
Garage Spaces: 2
Garage Type: Built-In
Covered Parking Spaces: 4
Total Parking Spaces: 6
Fees
Cable Included: No
Central A/C Included: No
Common Elements Included: No
Heating Included: No
Hydro Included: No
Water Included: No
Land
Cross Street: Hwy 2 / 2nd Dug Hill
Municipality District: Quinte West
Fronting On: South
Pool: None
Sewer: Sewers
Payment Frequency: Monthly
Rooms
Room details for 5 Forchuk Crescent, Quinte West
| Type | Dimensions | Description |
|---|---|---|
| Living Main | 3.08 x 4.78 | Hardwood Floor |
| Dining Main | 3.08 x 3.39 | Hardwood Floor |
| Kitchen Main | 3.37 x 4.21 | Ceramic Floor |
| Prim Bdrm Main | 3.08 x 4.08 | Hardwood Floor |
| 2nd Br Main | 3.14 x 3.51 | Hardwood Floor |
| 3rd Br Main | 3.17 x 3.51 | Hardwood Floor |
| Family Bsmt | 5.45 x 7.62 | Broadloom |
| 4th Br Bsmt | 3.69 x 7.04 | Hardwood Floor |
| 5th Br Bsmt | 3.08 x 3.69 | Hardwood Floor |
| Laundry Bsmt | 3.41 x 3.69 |
| XXXXXXXX | XXX XX, XXXX |
XXXXXX XXX XXXX |
$X,XXX |
| XXX XX, XXXX |
XXXXXX XXX XXXX |
$X,XXX | |
| XXXXXXXX | XXX XX, XXXX |
XXXX XXX XXXX |
$XXX,XXX |
| XXX XX, XXXX |
XXXXXX XXX XXXX |
$XXX,XXX | |
| XXXXXXXX | XXX XX, XXXX |
XXXXXXX XXX XXXX |
|
| XXX XX, XXXX |
XXXXXX XXX XXXX |
$XXX,XXX |
| XXXXXXXX XXXXXX | XXX XX, XXXX | $2,700 XXX XXXX |
| XXXXXXXX XXXXXX | XXX XX, XXXX | $2,700 XXX XXXX |
| XXXXXXXX XXXX | XXX XX, XXXX | $660,000 XXX XXXX |
| XXXXXXXX XXXXXX | XXX XX, XXXX | $675,000 XXX XXXX |
| XXXXXXXX XXXXXXX | XXX XX, XXXX | XXX XXXX |
| XXXXXXXX XXXXXX | XXX XX, XXXX | $699,900 XXX XXXX |

Trent River Public School
Elementary: PublicNorth Trenton Public School
Elementary: PublicSt Paul Catholic Elementary School
Elementary: CatholicSt Peter Catholic School
Elementary: CatholicPrince Charles Public School
Elementary: PublicMurray Centennial Public School
Elementary: PublicSir James Whitney School for the Deaf
Secondary: ProvincialÉcole secondaire publique Marc-Garneau
Secondary: PublicSt Paul Catholic Secondary School
Secondary: CatholicTrenton High School
Secondary: PublicBayside Secondary School
Secondary: PublicEast Northumberland Secondary School
Secondary: Public- 2 bath
- 3 bed
- 1500 sqft
18100 Telephone Road, Quinte West, Ontario • K8V 5P4 • Murray Ward
- 3 bath
- 5 bed
- 2500 sqft
53 Marmora Street, Quinte West, Ontario • K8V 2H8 • Quinte West




