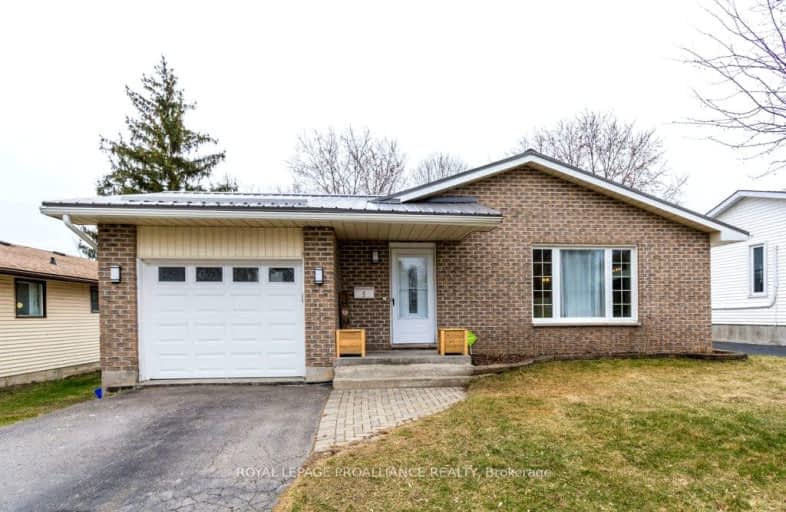Sold on Apr 24, 2024
Note: Property is not currently for sale or for rent.

-
Type: Detached
-
Style: Bungalow
-
Size: 1500 sqft
-
Lot Size: 57 x 157.98 Feet
-
Age: 31-50 years
-
Taxes: $3,200 per year
-
Days on Site: 36 Days
-
Added: Mar 19, 2024 (1 month on market)
-
Updated:
-
Last Checked: 1 month ago
-
MLS®#: X8155660
-
Listed By: Royal lepage proalliance realty
This meticulously maintained 4-bedroom, 2-bathroom bungalow is nestled within a highly sought-after neighbourhoood, offering the perfect blend of comfort and style. Step inside to discover an inviting living space, complete with modern finishes and plenty of natural light. The practical main floor design offers 3 bedrooms, a bathroom, galley kitchen, and open concept dining/living area with a stunning built in electric fireplace wall, live edge hearth and solid wood mantel complete live edge shelves. Access to the attached single car garage and exterior deck is hosted on the main floor. The lower level of the home features spacious re room, with additional space perfect for a play area or home office, a 4th bedroom, 2nd bathroom, finished laundry room, and utility room. Outside, you'll find a serene oasis for outdoor enjoyment with an expansive deck, pool and hot tub, perfect for relaxing or entertaining guests; all contained within the fully fenced 150 ft lot.
Extras
A\C furnace 2023, metal roof 2019, hot tub 2021, pool liner 2021, deck 2018
Property Details
Facts for 5 Verona Street, Quinte West
Status
Days on Market: 36
Last Status: Sold
Sold Date: Apr 24, 2024
Closed Date: Jul 15, 2024
Expiry Date: Sep 18, 2024
Sold Price: $544,000
Unavailable Date: Apr 25, 2024
Input Date: Mar 19, 2024
Property
Status: Sale
Property Type: Detached
Style: Bungalow
Size (sq ft): 1500
Age: 31-50
Area: Quinte West
Availability Date: Jul 15/Aug 23
Assessment Year: 2023
Inside
Bedrooms: 3
Bedrooms Plus: 1
Bathrooms: 2
Kitchens: 1
Rooms: 7
Den/Family Room: No
Air Conditioning: Central Air
Fireplace: Yes
Laundry Level: Lower
Washrooms: 2
Utilities
Electricity: Yes
Gas: Yes
Cable: Yes
Telephone: Yes
Building
Basement: Finished
Basement 2: Full
Heat Type: Forced Air
Heat Source: Gas
Exterior: Brick Front
Exterior: Vinyl Siding
Water Supply: Municipal
Special Designation: Unknown
Other Structures: Garden Shed
Parking
Driveway: Front Yard
Garage Spaces: 1
Garage Type: Attached
Covered Parking Spaces: 3
Total Parking Spaces: 4
Fees
Tax Year: 2023
Tax Legal Description: LT 99 PL 1814 TRENTON;QUINTE WEST;COUNTY OF HASTINGS
Taxes: $3,200
Highlights
Feature: Fenced Yard
Feature: Hospital
Feature: Library
Feature: Marina
Feature: Park
Feature: Rec Centre
Land
Cross Street: Ireland Dr & Bleecke
Municipality District: Quinte West
Fronting On: South
Parcel Number: 404150076
Pool: Abv Grnd
Sewer: Sewers
Lot Depth: 157.98 Feet
Lot Frontage: 57 Feet
Acres: < .50
Zoning: R2
Additional Media
- Virtual Tour: https://unbranded.youriguide.com/5_verona_st_quinte_west_on/
Rooms
Room details for 5 Verona Street, Quinte West
| Type | Dimensions | Description |
|---|---|---|
| Living Main | 2.86 x 5.28 | Combined W/Dining, Fireplace |
| Dining Main | 2.57 x 4.26 | Combined W/Living |
| Kitchen Main | 2.48 x 3.94 | |
| Prim Bdrm Main | 3.05 x 3.94 | |
| 2nd Br Main | 2.75 x 3.26 | |
| 3rd Br Main | 3.41 x 3.26 | |
| Bathroom Main | - | 4 Pc Bath |
| Family Bsmt | 3.88 x 4.32 | |
| Rec Bsmt | 3.73 x 7.87 | |
| 4th Br Bsmt | 3.88 x 3.17 | |
| Bathroom Bsmt | - | 3 Pc Bath |
| Laundry Bsmt | 3.73 x 3.88 |
| XXXXXXXX | XXX XX, XXXX |
XXXXXX XXX XXXX |
$XXX,XXX |
| XXXXXXXX XXXXXX | XXX XX, XXXX | $549,900 XXX XXXX |
Car-Dependent
- Almost all errands require a car.

École élémentaire publique L'Héritage
Elementary: PublicChar-Lan Intermediate School
Elementary: PublicSt Peter's School
Elementary: CatholicHoly Trinity Catholic Elementary School
Elementary: CatholicÉcole élémentaire catholique de l'Ange-Gardien
Elementary: CatholicWilliamstown Public School
Elementary: PublicÉcole secondaire publique L'Héritage
Secondary: PublicCharlottenburgh and Lancaster District High School
Secondary: PublicSt Lawrence Secondary School
Secondary: PublicÉcole secondaire catholique La Citadelle
Secondary: CatholicHoly Trinity Catholic Secondary School
Secondary: CatholicCornwall Collegiate and Vocational School
Secondary: Public

