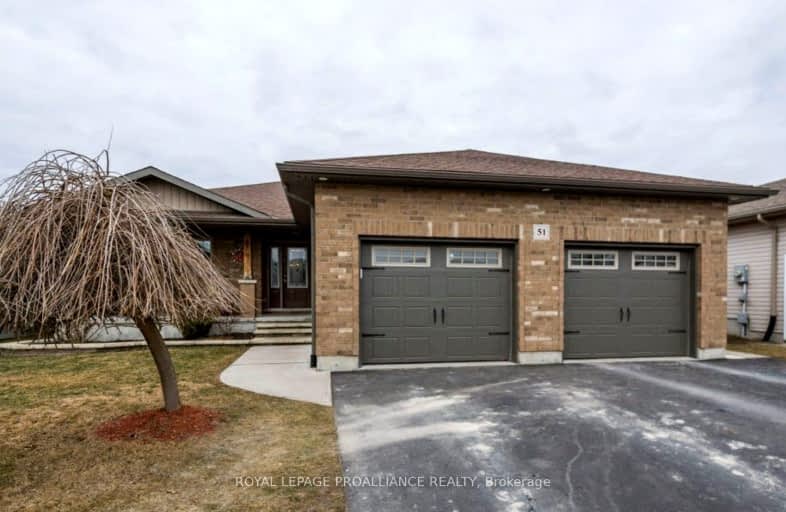Car-Dependent
- Almost all errands require a car.
19
/100
Somewhat Bikeable
- Most errands require a car.
30
/100

Trent River Public School
Elementary: Public
10.19 km
North Trenton Public School
Elementary: Public
10.09 km
Sacred Heart Catholic School
Elementary: Catholic
3.52 km
V P Carswell Public School
Elementary: Public
8.80 km
Stockdale Public School
Elementary: Public
3.59 km
Frankford Public School
Elementary: Public
1.12 km
Sir James Whitney School for the Deaf
Secondary: Provincial
15.43 km
École secondaire publique Marc-Garneau
Secondary: Public
9.99 km
St Paul Catholic Secondary School
Secondary: Catholic
11.91 km
Trenton High School
Secondary: Public
11.55 km
Bayside Secondary School
Secondary: Public
11.99 km
Centennial Secondary School
Secondary: Public
15.15 km
-
Forest Ridge Park
Frankford ON K0K 2C0 0.16km -
Tourism Park
Quinte West ON 0.54km -
Diamond Street Park
Quinte West ON K0K 2C0 1.04km
-
HSBC ATM
34 S Trent St, Frankford ON K0K 2C0 0.76km -
BMO Bank of Montreal
2 Mill St (at Trent St N), Frankford ON K0K 2C0 0.83km -
BMO Bank of Montreal
241 Rcaf Rd, Trenton ON K0K 3W0 9.73km


