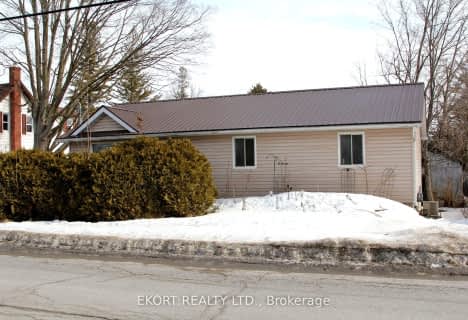
Trent River Public School
Elementary: Public
10.62 km
North Trenton Public School
Elementary: Public
10.37 km
Sacred Heart Catholic School
Elementary: Catholic
3.74 km
V P Carswell Public School
Elementary: Public
9.25 km
Stockdale Public School
Elementary: Public
2.71 km
Frankford Public School
Elementary: Public
0.17 km
Sir James Whitney School for the Deaf
Secondary: Provincial
16.38 km
École secondaire publique Marc-Garneau
Secondary: Public
10.55 km
St Paul Catholic Secondary School
Secondary: Catholic
12.19 km
Trenton High School
Secondary: Public
11.86 km
Bayside Secondary School
Secondary: Public
12.86 km
Centennial Secondary School
Secondary: Public
16.09 km

