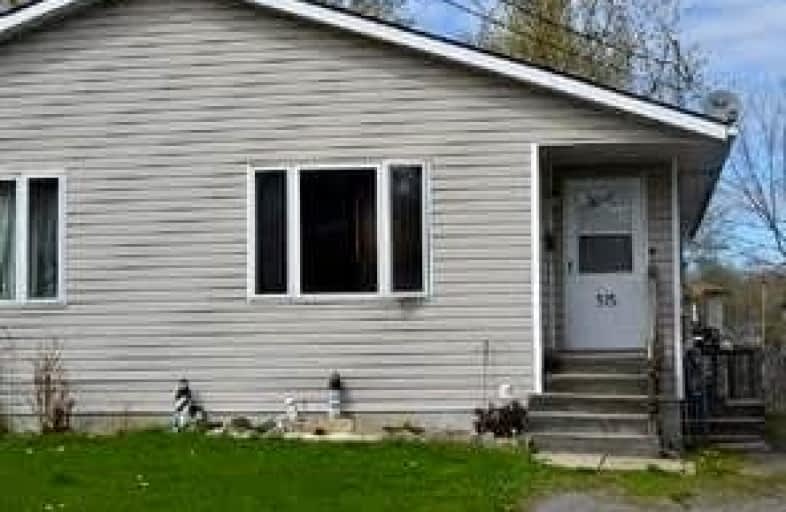Sold on May 10, 2022
Note: Property is not currently for sale or for rent.

-
Type: Semi-Detached
-
Style: Bungalow
-
Size: 700 sqft
-
Lot Size: 33 x 163 Feet
-
Age: 31-50 years
-
Taxes: $2,354 per year
-
Days on Site: 5 Days
-
Added: May 05, 2022 (5 days on market)
-
Updated:
-
Last Checked: 1 month ago
-
MLS®#: X5604700
-
Listed By: Royal lepage proalliance realty, brokerage
A Rare Find In Quinte, Under $300,000 3 Bedroom Home With Full Unfinished Basement, 4 Pce Bath, Hardwood Floors Throughout. Quiet Location Within Walking Distance To Downtown. Extras Are Hi E Gas Heat And Very Private Rear Yard. Offers Presented Within 24Hrs
Property Details
Facts for 515 Front Street, Quinte West
Status
Days on Market: 5
Last Status: Sold
Sold Date: May 10, 2022
Closed Date: Aug 05, 2022
Expiry Date: Jul 15, 2022
Sold Price: $300,000
Unavailable Date: May 10, 2022
Input Date: May 05, 2022
Property
Status: Sale
Property Type: Semi-Detached
Style: Bungalow
Size (sq ft): 700
Age: 31-50
Area: Quinte West
Availability Date: Subject Tenant
Assessment Amount: $168,000
Assessment Year: 2018
Inside
Bedrooms: 3
Bathrooms: 1
Kitchens: 1
Rooms: 6
Den/Family Room: No
Air Conditioning: None
Fireplace: No
Washrooms: 1
Utilities
Electricity: Yes
Gas: Yes
Cable: Yes
Telephone: Yes
Building
Basement: Unfinished
Heat Type: Forced Air
Heat Source: Gas
Exterior: Vinyl Siding
UFFI: No
Water Supply: Municipal
Special Designation: Unknown
Parking
Driveway: Private
Garage Type: None
Covered Parking Spaces: 2
Total Parking Spaces: 2
Fees
Tax Year: 2021
Tax Legal Description: See Attached Docs
Taxes: $2,354
Highlights
Feature: Hospital
Feature: Marina
Feature: Park
Feature: Public Transit
Feature: School
Feature: School Bus Route
Land
Cross Street: Nicholas
Municipality District: Quinte West
Fronting On: East
Parcel Number: 403740175
Pool: None
Sewer: Sewers
Lot Depth: 163 Feet
Lot Frontage: 33 Feet
Acres: < .50
Zoning: R3
Rooms
Room details for 515 Front Street, Quinte West
| Type | Dimensions | Description |
|---|---|---|
| Living Main | 3.90 x 4.70 | |
| Dining Main | 2.60 x 2.70 | |
| Kitchen Main | 2.80 x 2.50 | |
| Prim Bdrm Main | 4.20 x 2.70 | |
| Br Main | 3.10 x 2.70 | |
| Br Main | 2.60 x 2.80 |
| XXXXXXXX | XXX XX, XXXX |
XXXX XXX XXXX |
$XXX,XXX |
| XXX XX, XXXX |
XXXXXX XXX XXXX |
$XXX,XXX |
| XXXXXXXX XXXX | XXX XX, XXXX | $300,000 XXX XXXX |
| XXXXXXXX XXXXXX | XXX XX, XXXX | $299,900 XXX XXXX |

Trent River Public School
Elementary: PublicNorth Trenton Public School
Elementary: PublicSt Paul Catholic Elementary School
Elementary: CatholicV P Carswell Public School
Elementary: PublicSt Peter Catholic School
Elementary: CatholicPrince Charles Public School
Elementary: PublicSir James Whitney School for the Deaf
Secondary: ProvincialÉcole secondaire publique Marc-Garneau
Secondary: PublicSt Paul Catholic Secondary School
Secondary: CatholicTrenton High School
Secondary: PublicBayside Secondary School
Secondary: PublicEast Northumberland Secondary School
Secondary: Public