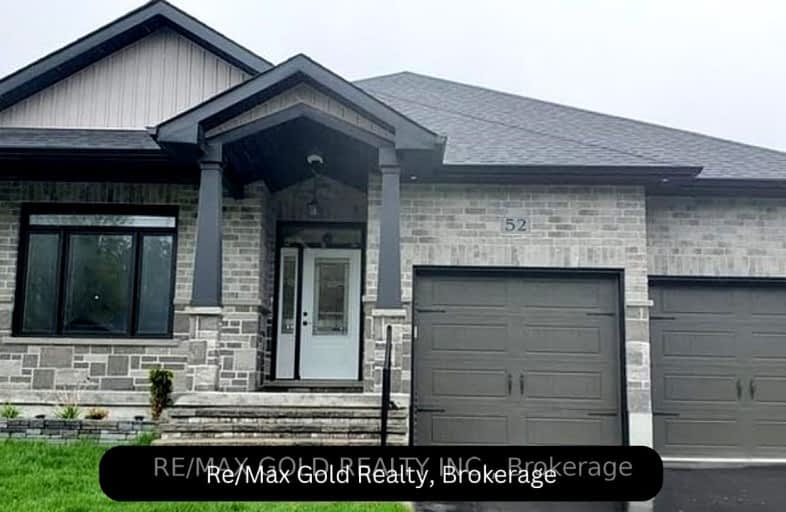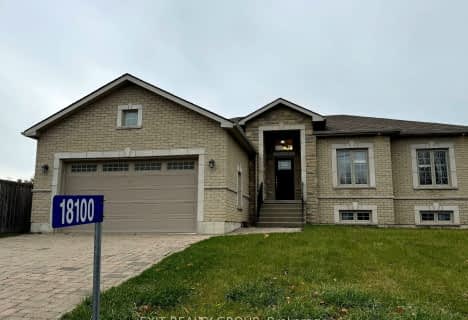Car-Dependent
- Almost all errands require a car.
0
/100
Somewhat Bikeable
- Most errands require a car.
25
/100

Trent River Public School
Elementary: Public
3.30 km
North Trenton Public School
Elementary: Public
1.58 km
St Paul Catholic Elementary School
Elementary: Catholic
2.69 km
St Peter Catholic School
Elementary: Catholic
3.34 km
Prince Charles Public School
Elementary: Public
3.72 km
Murray Centennial Public School
Elementary: Public
1.94 km
Sir James Whitney School for the Deaf
Secondary: Provincial
17.26 km
École secondaire publique Marc-Garneau
Secondary: Public
4.85 km
St Paul Catholic Secondary School
Secondary: Catholic
2.69 km
Trenton High School
Secondary: Public
2.73 km
Bayside Secondary School
Secondary: Public
11.06 km
East Northumberland Secondary School
Secondary: Public
12.11 km
-
Kinsmen Dog Park
Dufferin St, Quinte West ON 3.41km -
Fraser Park Christmas Village
Fraser Park Dr, Trenton ON 3.55km -
Stella Park
Trenton ON 4.01km
-
HSBC ATM
17538A Hwy 2, Trenton ON K8V 0A7 2.63km -
TD Bank Financial Group
470 Second Dughill Rd, Trenton ON K8V 5P4 2.64km -
CIBC Cash Dispenser
56 Glen Miller Rd, Trenton ON K8V 5P8 3.17km





