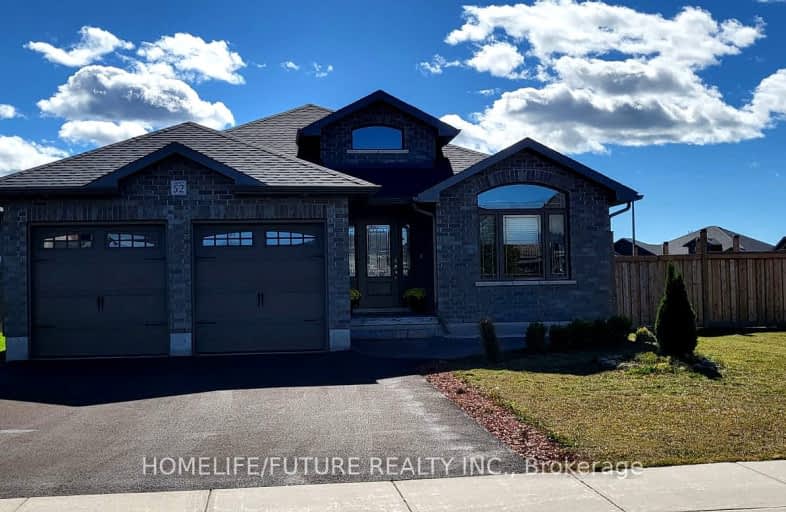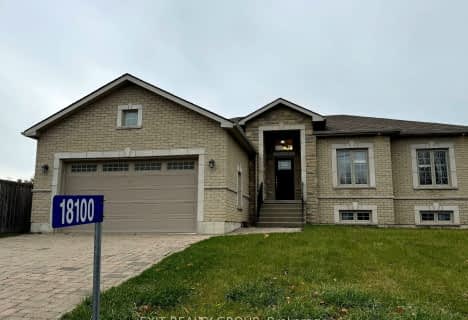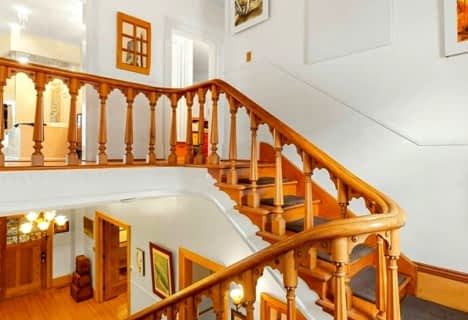Car-Dependent
- Almost all errands require a car.
11
/100
Somewhat Bikeable
- Most errands require a car.
35
/100

Trent River Public School
Elementary: Public
3.14 km
North Trenton Public School
Elementary: Public
2.61 km
St Paul Catholic Elementary School
Elementary: Catholic
0.83 km
St Peter Catholic School
Elementary: Catholic
2.13 km
Prince Charles Public School
Elementary: Public
1.54 km
Murray Centennial Public School
Elementary: Public
1.84 km
Sir James Whitney School for the Deaf
Secondary: Provincial
17.00 km
École secondaire publique Marc-Garneau
Secondary: Public
4.60 km
St Paul Catholic Secondary School
Secondary: Catholic
0.80 km
Trenton High School
Secondary: Public
1.25 km
Bayside Secondary School
Secondary: Public
10.57 km
East Northumberland Secondary School
Secondary: Public
11.62 km




