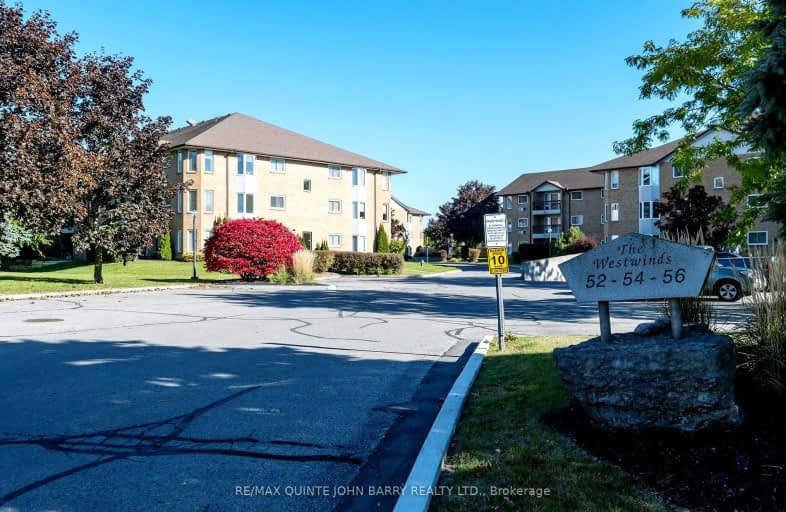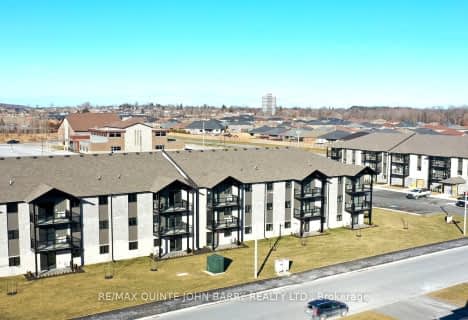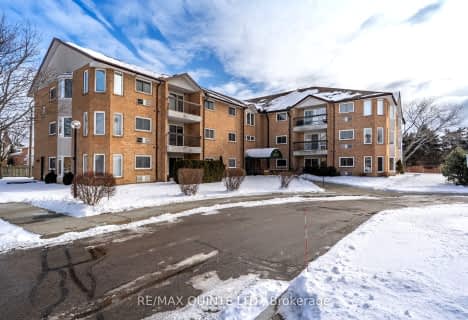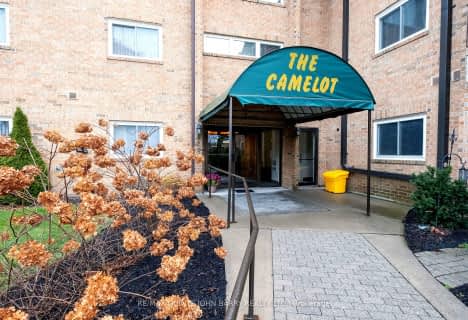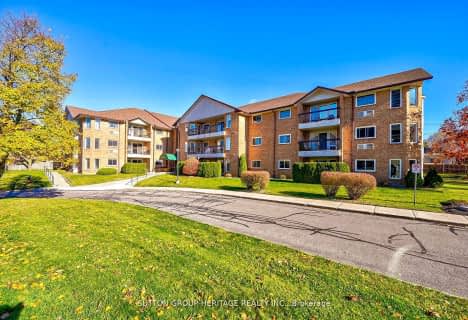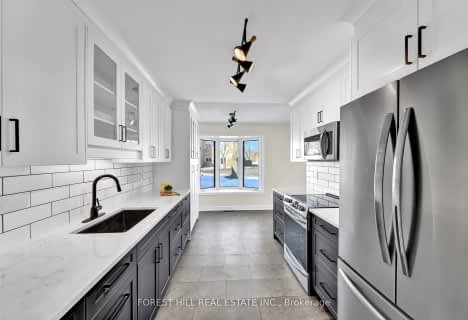Somewhat Walkable
- Some errands can be accomplished on foot.
Somewhat Bikeable
- Most errands require a car.

Trent River Public School
Elementary: PublicNorth Trenton Public School
Elementary: PublicSt Paul Catholic Elementary School
Elementary: CatholicSt Peter Catholic School
Elementary: CatholicPrince Charles Public School
Elementary: PublicMurray Centennial Public School
Elementary: PublicSir James Whitney School for the Deaf
Secondary: ProvincialÉcole secondaire publique Marc-Garneau
Secondary: PublicSt Paul Catholic Secondary School
Secondary: CatholicTrenton High School
Secondary: PublicBayside Secondary School
Secondary: PublicEast Northumberland Secondary School
Secondary: Public-
Kinsmen Dog Park
Dufferin St, Quinte West ON 0.92km -
Fraser Park
Trenton ON 1.81km -
Bayshore Park
Quinte West ON 1.85km
-
HSBC ATM
17538A Hwy 2, Trenton ON K8V 0A7 0.22km -
Kawartha Credit Union
107 Dundas St W, Trenton ON K8V 3P4 1.63km -
BMO Bank of Montreal
153 Quinte St, Trenton ON K8V 3S8 1.68km
For Sale
More about this building
View 52 Tripp Boulevard, Quinte West- 2 bath
- 2 bed
- 1000 sqft
305-56 Tripp Boulevard, Quinte West, Ontario • K8V 5V1 • Quinte West
- 1 bath
- 2 bed
- 800 sqft
207-20 Hillside Meadow Drive, Quinte West, Ontario • K8V 0J7 • Quinte West
- 1 bath
- 2 bed
- 800 sqft
305-20 Hillside Meadow Drive, Quinte West, Ontario • K8V 0J7 • Murray Ward
- 1 bath
- 2 bed
- 800 sqft
307-20 Hillside Meadow Drive, Quinte West, Ontario • K8V 0J7 • Murray Ward
- 2 bath
- 2 bed
- 1200 sqft
205-56 Tripp Boulevard, Quinte West, Ontario • K8V 5V1 • Quinte West
- 2 bath
- 2 bed
- 1400 sqft
309-54 Tripp Boulevard, Quinte West, Ontario • K8V 5V1 • Quinte West
- 2 bath
- 2 bed
- 1000 sqft
102-56 Tripp Boulevard, Quinte West, Ontario • K8V 5V1 • Trenton Ward
