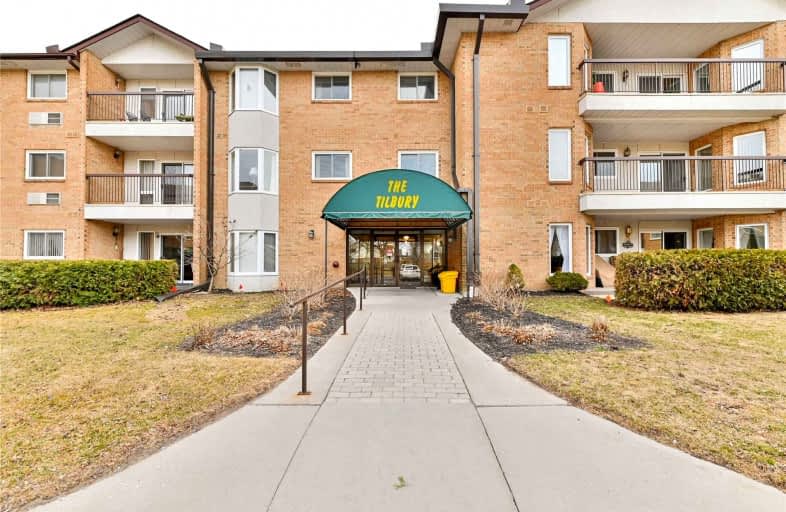Somewhat Walkable
- Some errands can be accomplished on foot.
51
/100
Somewhat Bikeable
- Most errands require a car.
43
/100

Trent River Public School
Elementary: Public
2.48 km
North Trenton Public School
Elementary: Public
1.90 km
St Paul Catholic Elementary School
Elementary: Catholic
0.17 km
St Peter Catholic School
Elementary: Catholic
1.55 km
Prince Charles Public School
Elementary: Public
1.22 km
Murray Centennial Public School
Elementary: Public
1.68 km
Sir James Whitney School for the Deaf
Secondary: Provincial
16.54 km
École secondaire publique Marc-Garneau
Secondary: Public
4.01 km
St Paul Catholic Secondary School
Secondary: Catholic
0.19 km
Trenton High School
Secondary: Public
0.54 km
Bayside Secondary School
Secondary: Public
10.12 km
East Northumberland Secondary School
Secondary: Public
12.10 km
-
Kinsmen Dog Park
Dufferin St, Quinte West ON 0.92km -
Fraser Park
Trenton ON 1.81km -
Bayshore Park
Quinte West ON 1.85km
-
HSBC ATM
17538A Hwy 2, Trenton ON K8V 0A7 0.22km -
Kawartha Credit Union
107 Dundas St W, Trenton ON K8V 3P4 1.63km -
BMO Bank of Montreal
153 Quinte St, Trenton ON K8V 3S8 1.68km

