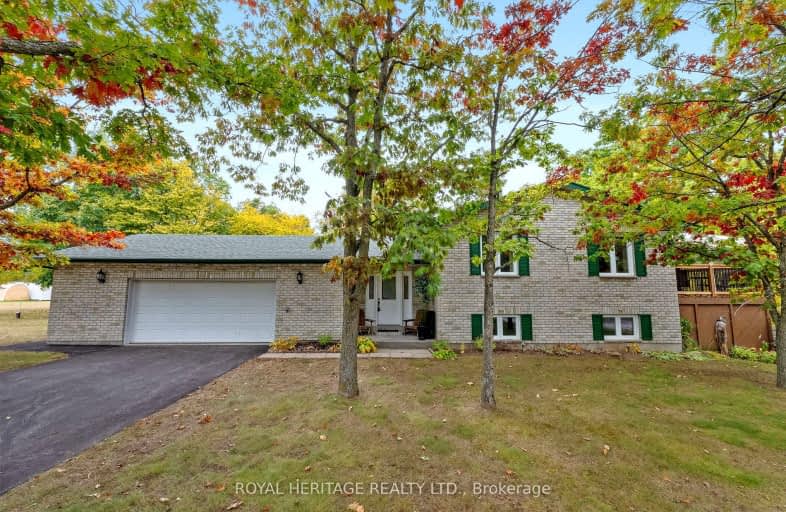Car-Dependent
- Almost all errands require a car.
0
/100
Somewhat Bikeable
- Most errands require a car.
35
/100

North Trenton Public School
Elementary: Public
6.62 km
Smithfield Public School
Elementary: Public
8.28 km
St Paul Catholic Elementary School
Elementary: Catholic
7.60 km
Sacred Heart Catholic School
Elementary: Catholic
6.69 km
Stockdale Public School
Elementary: Public
7.55 km
Murray Centennial Public School
Elementary: Public
6.29 km
École secondaire publique Marc-Garneau
Secondary: Public
9.55 km
St Paul Catholic Secondary School
Secondary: Catholic
7.58 km
Campbellford District High School
Secondary: Public
21.20 km
Trenton High School
Secondary: Public
7.75 km
Bayside Secondary School
Secondary: Public
15.33 km
East Northumberland Secondary School
Secondary: Public
11.67 km
-
Kinsmen Dog Park
Dufferin St, Quinte West ON 8.44km -
Diamond Street Park
Quinte West ON K0K 2C0 8.46km -
Fraser Park
Trenton ON 8.56km
-
HSBC ATM
17538A Hwy 2, Trenton ON K8V 0A7 7.55km -
RBC Royal Bank
112 Dundas St W, Trenton ON K8V 3P3 8.48km -
CIBC
91 Dundas St W, Trenton ON K8V 3P4 8.51km




