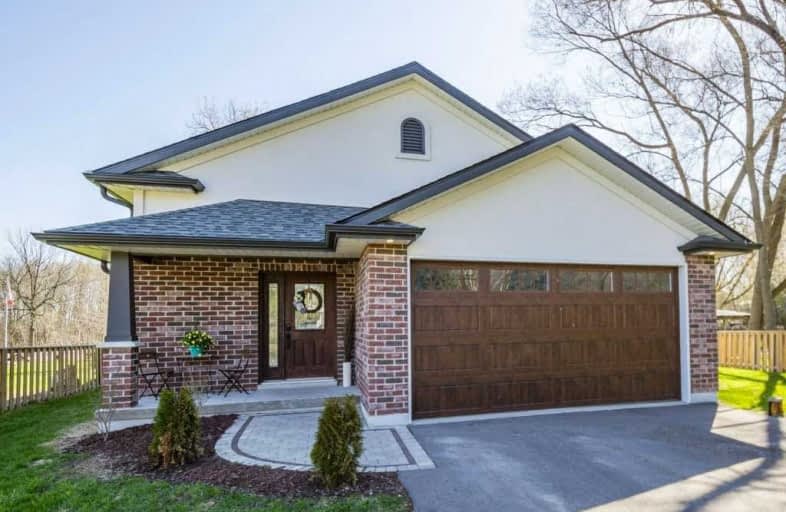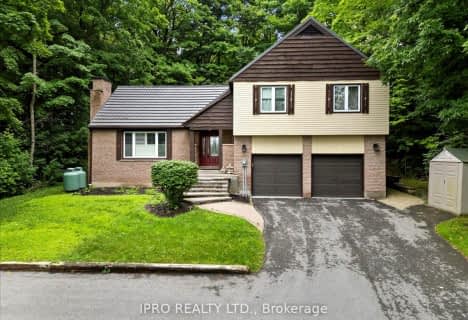Sold on Apr 26, 2021
Note: Property is not currently for sale or for rent.

-
Type: Detached
-
Style: Bungalow
-
Size: 1100 sqft
-
Lot Size: 64.01 x 170 Feet
-
Age: 0-5 years
-
Taxes: $3,722 per year
-
Days on Site: 6 Days
-
Added: Apr 20, 2021 (6 days on market)
-
Updated:
-
Last Checked: 2 months ago
-
MLS®#: X5203180
-
Listed By: Royal lepage proalliance realty, brokerage
Raised Bungalow. Features A Entrance Way With Closet, Attached 2 Car Garage, Quartz Kitchen Counter Top. Open Concept Kitchen Living Room. Main Floor Has A 4 Piece Bathroom, Master Bedroom With Walk In Closet. 9' Ceilings In Basement, 2 Bedrooms, A Full Bathroom, Laundry Room, Rough In For A Kitchenette/Bar. Insulated Garage Has Insulated 8' Wood Grain Door. Exterior Has Dryvit Foundation Stucco, Brick Front And Vinyl Siding.
Extras
Front Door Has Operating Sidelight. Back Deck Has Glass Railings, Hard Pipe Hook-Up Bbq , Back Yard With Privacy Fencing. Country Setting, 10 Minutes To Belleville.
Property Details
Facts for 55 Wallbridge Road, Quinte West
Status
Days on Market: 6
Last Status: Sold
Sold Date: Apr 26, 2021
Closed Date: Jul 06, 2021
Expiry Date: Jul 19, 2021
Sold Price: $675,000
Unavailable Date: Apr 26, 2021
Input Date: Apr 21, 2021
Prior LSC: Listing with no contract changes
Property
Status: Sale
Property Type: Detached
Style: Bungalow
Size (sq ft): 1100
Age: 0-5
Area: Quinte West
Availability Date: Tbd
Inside
Bedrooms: 2
Bedrooms Plus: 2
Bathrooms: 2
Kitchens: 1
Rooms: 6
Den/Family Room: No
Air Conditioning: Central Air
Fireplace: No
Laundry Level: Lower
Washrooms: 2
Utilities
Electricity: Yes
Gas: Yes
Cable: No
Telephone: Yes
Building
Basement: Finished
Basement 2: Full
Heat Type: Forced Air
Heat Source: Gas
Exterior: Brick
Exterior: Stucco/Plaster
Water Supply: Well
Special Designation: Unknown
Parking
Driveway: Private
Garage Spaces: 2
Garage Type: Attached
Covered Parking Spaces: 2
Total Parking Spaces: 4
Fees
Tax Year: 2020
Tax Legal Description: Pt Lt 25 Con 5 Sidney Pt 1, 21R8988; Quinte West ;
Taxes: $3,722
Highlights
Feature: School Bus R
Land
Cross Street: Wallbridge- Loyalist
Municipality District: Quinte West
Fronting On: East
Parcel Number: 403640032
Pool: None
Sewer: Septic
Lot Depth: 170 Feet
Lot Frontage: 64.01 Feet
Acres: < .50
Zoning: Residential
Additional Media
- Virtual Tour: https://unbranded.youriguide.com/iw13l_55_wallbridge_rd_quinte_west_on/
Rooms
Room details for 55 Wallbridge Road, Quinte West
| Type | Dimensions | Description |
|---|---|---|
| Kitchen Main | 3.63 x 4.85 | |
| Dining Main | 2.63 x 5.30 | |
| Living Main | 3.98 x 3.69 | |
| Master Main | 3.63 x 3.72 | |
| 2nd Br Main | 2.95 x 3.48 | |
| Bathroom Main | - | 4 Pc Bath |
| Rec Lower | 5.91 x 8.18 | |
| 3rd Br Lower | 3.80 x 3.58 | |
| 4th Br Lower | 3.80 x 3.01 | |
| Laundry Lower | 3.06 x 1.83 | |
| Utility Lower | 3.06 x 1.51 | |
| Bathroom Lower | - | 4 Pc Bath |
| XXXXXXXX | XXX XX, XXXX |
XXXX XXX XXXX |
$XXX,XXX |
| XXX XX, XXXX |
XXXXXX XXX XXXX |
$XXX,XXX |
| XXXXXXXX XXXX | XXX XX, XXXX | $675,000 XXX XXXX |
| XXXXXXXX XXXXXX | XXX XX, XXXX | $579,900 XXX XXXX |

Susanna Moodie Senior Elementary School
Elementary: PublicGeorges Vanier Catholic School
Elementary: CatholicFoxboro Public School
Elementary: PublicPark Dale Public School
Elementary: PublicBayside Public School
Elementary: PublicStirling Public School
Elementary: PublicSir James Whitney/Sagonaska Secondary School
Secondary: ProvincialSir James Whitney School for the Deaf
Secondary: ProvincialQuinte Secondary School
Secondary: PublicBayside Secondary School
Secondary: PublicSt Theresa Catholic Secondary School
Secondary: CatholicCentennial Secondary School
Secondary: Public- 4 bath
- 3 bed
- 2000 sqft
1432 Wallbridge Loyalist Road, Quinte West, Ontario • K8N 4Z5 • Quinte West



