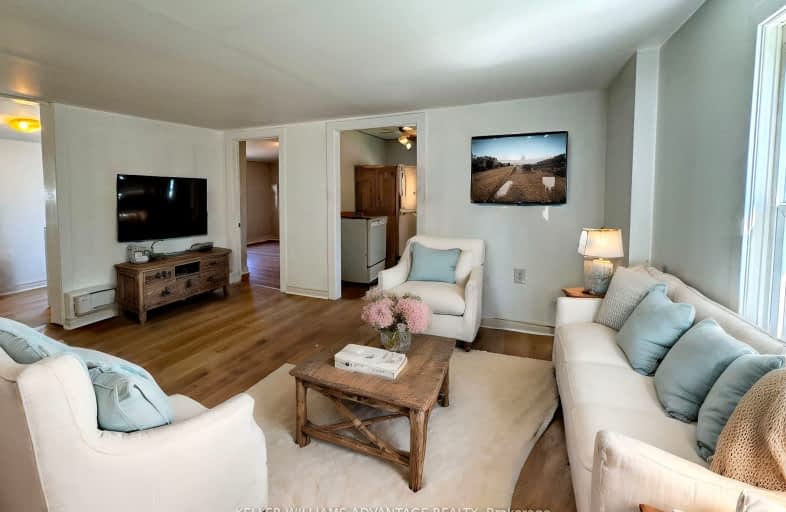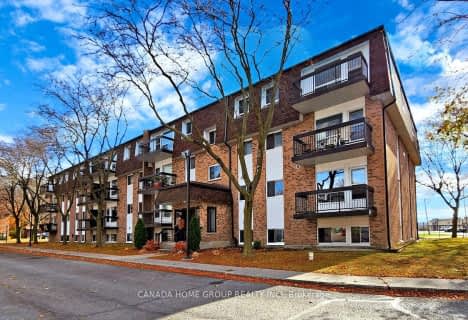Somewhat Walkable
- Some errands can be accomplished on foot.
62
/100
Somewhat Bikeable
- Most errands require a car.
29
/100

Trent River Public School
Elementary: Public
0.97 km
North Trenton Public School
Elementary: Public
1.06 km
St Paul Catholic Elementary School
Elementary: Catholic
1.55 km
St Peter Catholic School
Elementary: Catholic
0.77 km
Prince Charles Public School
Elementary: Public
1.47 km
St Mary Catholic School
Elementary: Catholic
1.58 km
Sir James Whitney School for the Deaf
Secondary: Provincial
15.26 km
École secondaire publique Marc-Garneau
Secondary: Public
2.63 km
St Paul Catholic Secondary School
Secondary: Catholic
1.61 km
Trenton High School
Secondary: Public
1.05 km
Bayside Secondary School
Secondary: Public
8.89 km
East Northumberland Secondary School
Secondary: Public
13.48 km
-
Fraser Park
Trenton ON 0.89km -
Fraser Park Christmas Village
FRASER PARK Dr, Trenton ON 0.91km -
Bayshore Park
Quinte West ON 1.23km
-
Canadian Imperial Bank
86 Dundas St W, Trenton ON K8V 3P3 0.82km -
Scotiabank
68 Dundas St W (Dundas & King), Trenton ON K8V 3P3 0.83km -
Kawartha Credit Union
107 Dundas St W, Trenton ON K8V 3P4 0.85km







