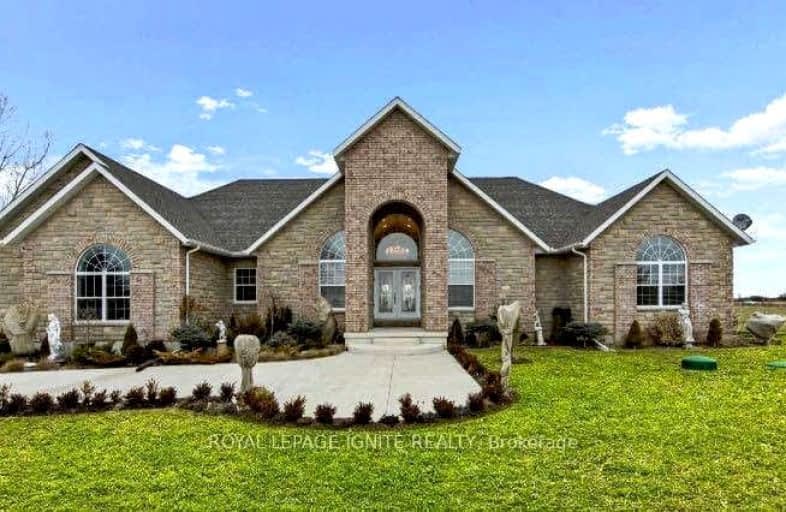Added 4 months ago

-
Type: Detached
-
Style: Bungalow
-
Size: 2500 sqft
-
Lease Term: 1 Year
-
Possession: Immediate
-
All Inclusive: No Data
-
Lot Size: 149.57 x 150 Feet
-
Age: No Data
-
Added: Feb 24, 2025 (4 months ago)
-
Updated:
-
Last Checked: 3 months ago
-
MLS®#: X11985714
-
Listed By: Royal lepage ignite realty
Welcome to this stunning 2,572 sq. ft. custom-built bungalow in Quinte West, perched on a spacious lot with breathtaking views of Lake Ontario. Built in 2013, this all-stone and brick home features a triple-car garage, a formal dining room, and a beautifully designed interior with hardwood, marble, and ceramic finishes. The eat-in kitchen boasts a granite countertop and island, while large windows throughout the home provide plenty of natural light, enhancing the open and airy living spaces. A modern staircase leads to a fully insulated basement, leaving only flooring and doors for the buyer to complete. With plenty of room to live and entertain, this home is a perfect blend of style and functionality!
Upcoming Open Houses
We do not have information on any open houses currently scheduled.
Schedule a Private Tour -
Contact Us
Property Details
Facts for 576 Barcovan Beach Road, Quinte West
Property
Status: Lease
Property Type: Detached
Style: Bungalow
Size (sq ft): 2500
Area: Quinte West
Availability Date: Immediate
Inside
Bedrooms: 4
Bathrooms: 2
Kitchens: 1
Rooms: 10
Den/Family Room: Yes
Air Conditioning: Central Air
Fireplace: Yes
Laundry: Ensuite
Central Vacuum: N
Washrooms: 2
Building
Basement: Finished
Heat Type: Other
Heat Source: Propane
Exterior: Brick
Private Entrance: N
Water Supply: Well
Special Designation: Unknown
Parking
Driveway: Private
Parking Included: Yes
Garage Spaces: 2
Garage Type: Built-In
Covered Parking Spaces: 8
Total Parking Spaces: 10
Fees
Water Included: Yes
Land
Cross Street: Hwy 2/Barcovan Beach
Municipality District: Quinte West
Fronting On: North
Pool: None
Sewer: Septic
Lot Depth: 150 Feet
Lot Frontage: 149.57 Feet
Easements Restrictions: Unknown
Water Features: Other
Shoreline Allowance: None
Rooms
Room details for 576 Barcovan Beach Road, Quinte West
| Type | Dimensions | Description |
|---|---|---|
| Foyer Main | 9.01 x 2.21 | |
| Family Main | 9.02 x 8.71 | |
| Living Main | 3.35 x 4.27 | |
| Kitchen Main | 3.66 x 6.96 | |
| Prim Bdrm Main | 4.67 x 6.15 | |
| 2nd Br Main | 3.61 x 3.94 | |
| 3rd Br Main | 4.01 x 4.29 | |
| 4th Br Main | 3.25 x 4.86 | |
| Laundry Main | 1.75 x 3.28 | |
| Dining Main | 3.86 x 3.89 |
| X1198571 | Feb 24, 2025 |
Active For Rent |
$3,700 |
| X1192494 | Feb 24, 2025 |
Removed For Rent |
|
| Jan 15, 2025 |
Listed For Rent |
$3,900 | |
| X6526484 | Mar 20, 2017 |
Sold For Sale |
$630,000 |
| Mar 07, 2017 |
Listed For Sale |
$695,000 | |
| X4945585 | Dec 02, 2020 |
Leased For Rent |
$3,600 |
| Oct 08, 2020 |
Listed For Rent |
$3,600 | |
| X4785198 | Oct 07, 2020 |
Inactive For Rent |
|
| Jun 08, 2020 |
Listed For Rent |
$3,900 | |
| X4733681 | Apr 03, 2020 |
Leased For Rent |
$3,900 |
| Mar 29, 2020 |
Listed For Rent |
$3,900 | |
| X3989124 | Feb 20, 2018 |
Inactive For Rent |
|
| Nov 20, 2017 |
Listed For Rent |
$3,500 | |
| X3724747 | Mar 20, 2017 |
Sold For Sale |
$630,000 |
| Mar 07, 2017 |
Listed For Sale |
$695,000 |
| X1198571 Active | Feb 24, 2025 | $3,700 For Rent |
| X1192494 Removed | Feb 24, 2025 | For Rent |
| X1192494 Listed | Jan 15, 2025 | $3,900 For Rent |
| X6526484 Sold | Mar 20, 2017 | $630,000 For Sale |
| X6526484 Listed | Mar 07, 2017 | $695,000 For Sale |
| X4945585 Leased | Dec 02, 2020 | $3,600 For Rent |
| X4945585 Listed | Oct 08, 2020 | $3,600 For Rent |
| X4785198 Inactive | Oct 07, 2020 | For Rent |
| X4785198 Listed | Jun 08, 2020 | $3,900 For Rent |
| X4733681 Leased | Apr 03, 2020 | $3,900 For Rent |
| X4733681 Listed | Mar 29, 2020 | $3,900 For Rent |
| X3989124 Inactive | Feb 20, 2018 | For Rent |
| X3989124 Listed | Nov 20, 2017 | $3,500 For Rent |
| X3724747 Sold | Mar 20, 2017 | $630,000 For Sale |
| X3724747 Listed | Mar 07, 2017 | $695,000 For Sale |
Car-Dependent
- Almost all errands require a car.
Somewhat Bikeable
- Most errands require a car.

North Trenton Public School
Elementary: PublicSmithfield Public School
Elementary: PublicSt Paul Catholic Elementary School
Elementary: CatholicPrince Charles Public School
Elementary: PublicMurray Centennial Public School
Elementary: PublicBrighton Public School
Elementary: PublicSir James Whitney School for the Deaf
Secondary: ProvincialÉcole secondaire publique Marc-Garneau
Secondary: PublicSt Paul Catholic Secondary School
Secondary: CatholicTrenton High School
Secondary: PublicBayside Secondary School
Secondary: PublicEast Northumberland Secondary School
Secondary: Public-
Colasante R V Park & Marina
97 Carter Rd, Carrying Place ON K0K 1L0 1.63km -
Westfall Memorial Park
2525 Cty Rd 64 (Hwy 33 & Cty Rd 64), Carrying Place ON 5.67km -
Presqu'ile Provincial Park
328 Presqu'ile Pky, Brighton ON K0K 1H0 8.38km
-
Bitcoin Depot - Bitcoin ATM
13 Elizabeth St, Brighton ON K0K 1H0 7.89km -
BMO Bank of Montreal
1 Main St, Brighton ON K0K 1H0 8.09km -
TD Bank Financial Group
14 Main St, Brighton ON K0K 1H0 8.15km


