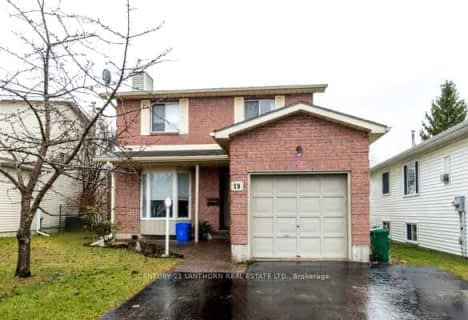
Centennial Secondary School Elementary School
Elementary: Public
3.14 km
Sir James Whitney/Sagonaska Elementary School
Elementary: Provincial
3.57 km
Sir James Whitney School for the Deaf
Elementary: Provincial
3.57 km
Susanna Moodie Senior Elementary School
Elementary: Public
1.90 km
Sir John A Macdonald Public School
Elementary: Public
3.03 km
Park Dale Public School
Elementary: Public
3.42 km
Sir James Whitney/Sagonaska Secondary School
Secondary: Provincial
3.57 km
Sir James Whitney School for the Deaf
Secondary: Provincial
3.57 km
Nicholson Catholic College
Secondary: Catholic
4.94 km
Quinte Secondary School
Secondary: Public
4.28 km
Bayside Secondary School
Secondary: Public
5.22 km
Centennial Secondary School
Secondary: Public
3.24 km






