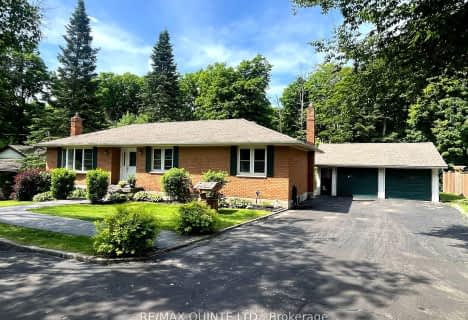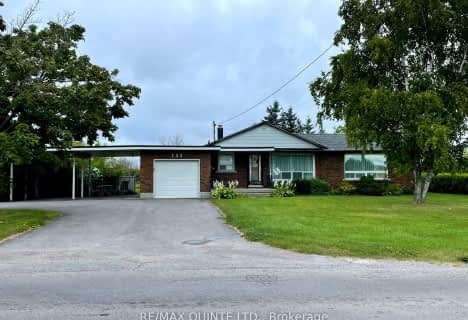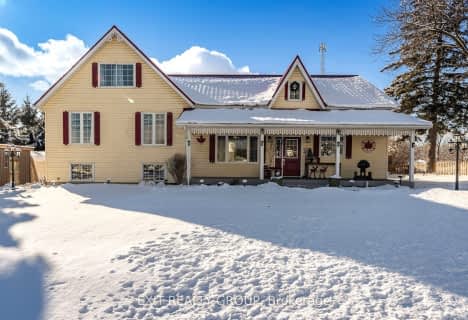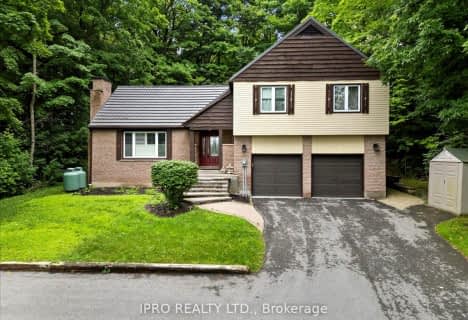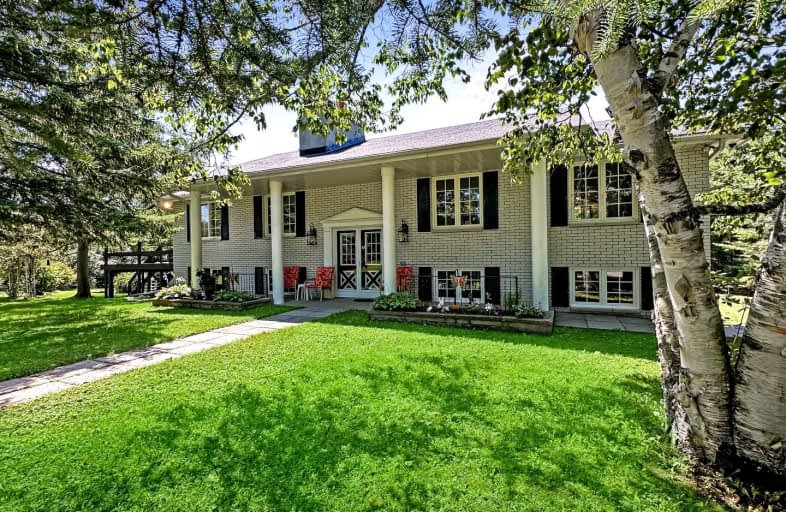
Car-Dependent
- Almost all errands require a car.
Somewhat Bikeable
- Most errands require a car.

Centennial Secondary School Elementary School
Elementary: PublicMassassaga-Rednersville Public School
Elementary: PublicSusanna Moodie Senior Elementary School
Elementary: PublicSir John A Macdonald Public School
Elementary: PublicPark Dale Public School
Elementary: PublicBayside Public School
Elementary: PublicSir James Whitney/Sagonaska Secondary School
Secondary: ProvincialSir James Whitney School for the Deaf
Secondary: ProvincialNicholson Catholic College
Secondary: CatholicQuinte Secondary School
Secondary: PublicBayside Secondary School
Secondary: PublicCentennial Secondary School
Secondary: Public-
Walter Hamilton Park
Montrose Rd (Montrose & Old Highway 2), Quinte West ON 5.4km -
Quinte Conservation Dog Park
2061 Old Hwy (Wallbridge-Loyalist), Belleville ON K8N 4Z2 5.53km -
Parkdale Veterans Park
119 Birch St, Belleville ON K8P 4J5 5.71km
-
TD Bank Financial Group
25 Bellevue Dr, Belleville ON K8N 4Z5 2.48km -
TD Canada Trust ATM
105 139 Rte, Saint-Alphonse-De-Granby QC J0E 2A0 2.49km -
CIBC
800 Bell Blvd W, Belleville ON K8N 4Z5 2.62km
- 4 bath
- 3 bed
- 2000 sqft
1432 Wallbridge Loyalist Road, Quinte West, Ontario • K8N 4Z5 • Quinte West


