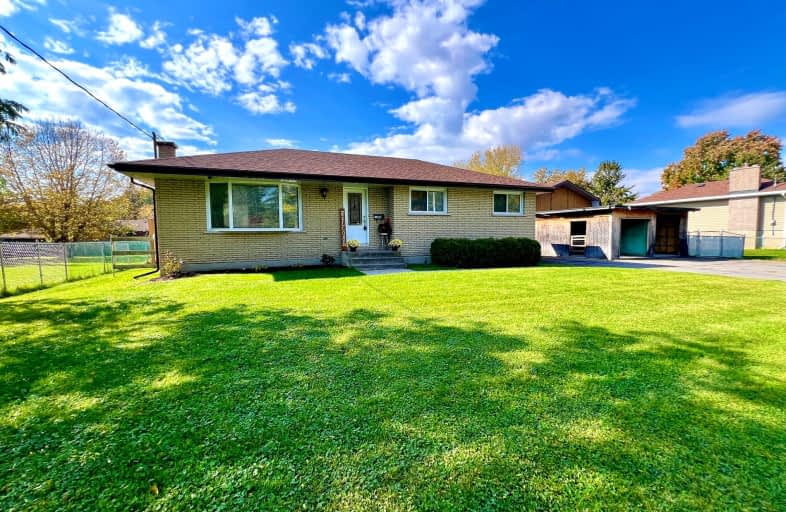
3D Walkthrough
Car-Dependent
- Almost all errands require a car.
4
/100
Somewhat Bikeable
- Most errands require a car.
31
/100

Centennial Secondary School Elementary School
Elementary: Public
4.30 km
Sir James Whitney/Sagonaska Elementary School
Elementary: Provincial
4.42 km
Massassaga-Rednersville Public School
Elementary: Public
4.34 km
Susanna Moodie Senior Elementary School
Elementary: Public
2.96 km
Sir John A Macdonald Public School
Elementary: Public
4.10 km
Bayside Public School
Elementary: Public
3.12 km
Sir James Whitney/Sagonaska Secondary School
Secondary: Provincial
4.42 km
Sir James Whitney School for the Deaf
Secondary: Provincial
4.42 km
Nicholson Catholic College
Secondary: Catholic
6.47 km
Quinte Secondary School
Secondary: Public
6.02 km
Bayside Secondary School
Secondary: Public
3.25 km
Centennial Secondary School
Secondary: Public
4.39 km
-
Walter Hamilton Park
Montrose Rd (Montrose & Old Highway 2), Quinte West ON 2.52km -
Quinte Conservation Dog Park
2061 Old Hwy (Wallbridge-Loyalist), Belleville ON K8N 4Z2 2.86km -
Massassauga Point Conservation Area
Belleville ON 4.22km
-
CIBC
800 Bell Blvd W, Belleville ON K8N 4Z5 2.94km -
TD Bank Financial Group
25 Bellevue Dr, Belleville ON K8N 4Z5 3.43km -
TD Canada Trust ATM
105 139 Rte, Saint-Alphonse-De-Granby QC J0E 2A0 3.44km


