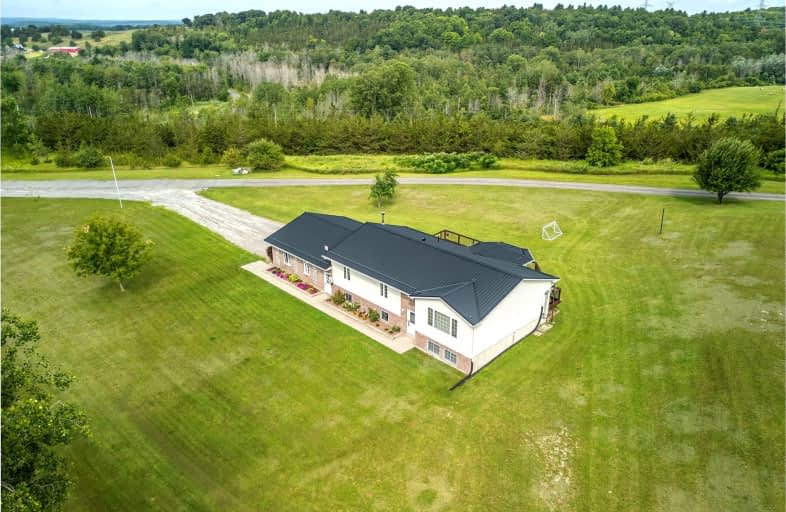Car-Dependent
- Almost all errands require a car.
2
/100
Somewhat Bikeable
- Almost all errands require a car.
18
/100

École élémentaire publique Marc-Garneau
Elementary: Public
7.29 km
École élémentaire catholique L'Envol
Elementary: Catholic
7.52 km
V P Carswell Public School
Elementary: Public
7.31 km
École élémentaire publique Cité Jeunesse
Elementary: Public
7.20 km
St Mary Catholic School
Elementary: Catholic
8.13 km
Bayside Public School
Elementary: Public
5.83 km
Sir James Whitney/Sagonaska Secondary School
Secondary: Provincial
9.03 km
Sir James Whitney School for the Deaf
Secondary: Provincial
9.03 km
École secondaire publique Marc-Garneau
Secondary: Public
7.21 km
Trenton High School
Secondary: Public
10.36 km
Bayside Secondary School
Secondary: Public
5.91 km
Centennial Secondary School
Secondary: Public
8.82 km
-
Frankford Tourist Park Pavilion
Quinte West ON 4.26km -
Ghent Park
Ghent Dr (btw Highside & Dorthy), Bayside ON 5.81km -
Zwick's Park
Belleville ON 6.28km
-
TD Bank Financial Group
25 Bellevue Dr, Belleville ON K8N 4Z5 5.5km -
TD Canada Trust ATM
105 139 Rte, Saint-Alphonse-De-Granby QC J0E 2A0 5.51km -
CIBC
800 Bell Blvd W, Belleville ON K8N 4Z5 5.63km



